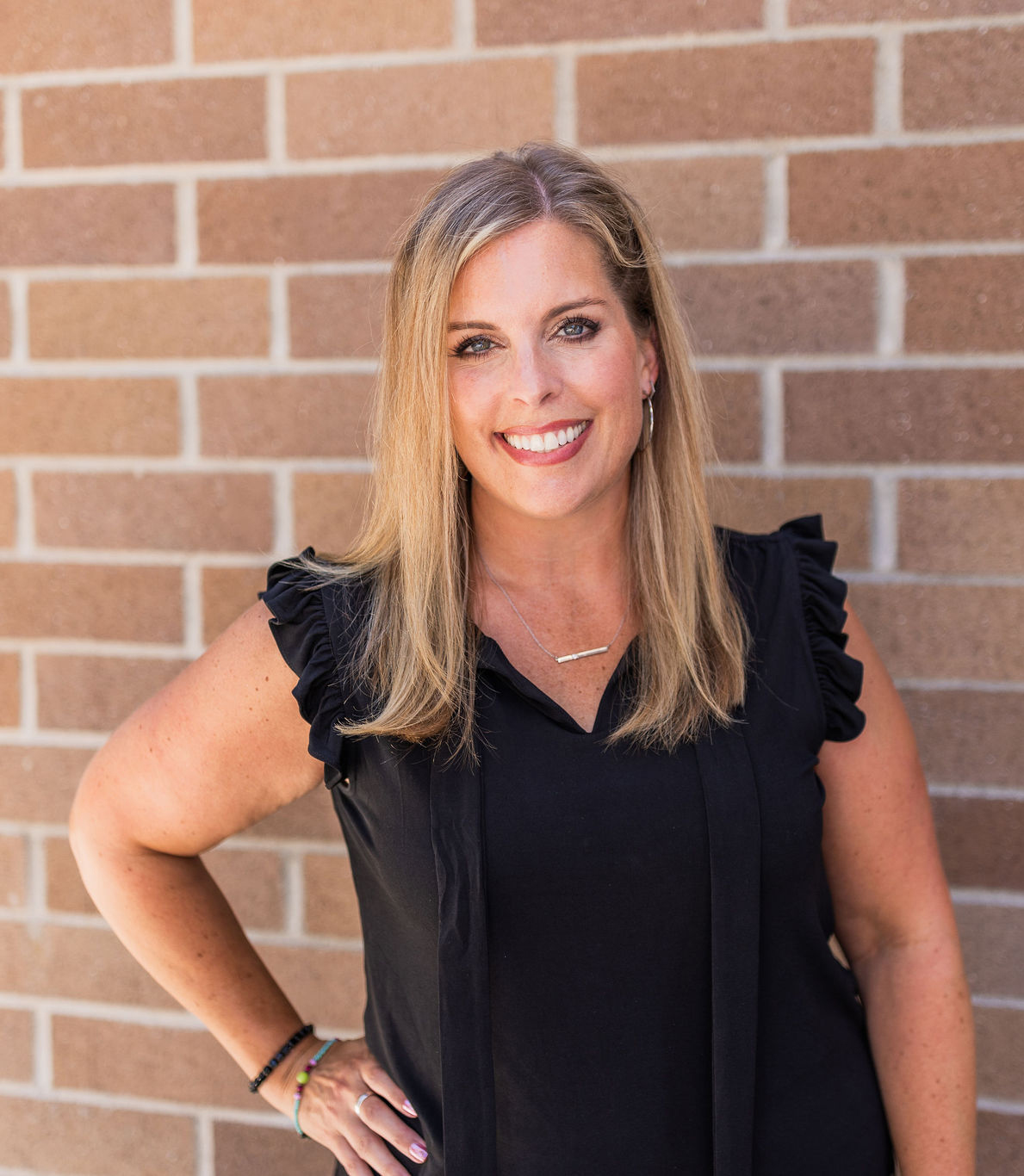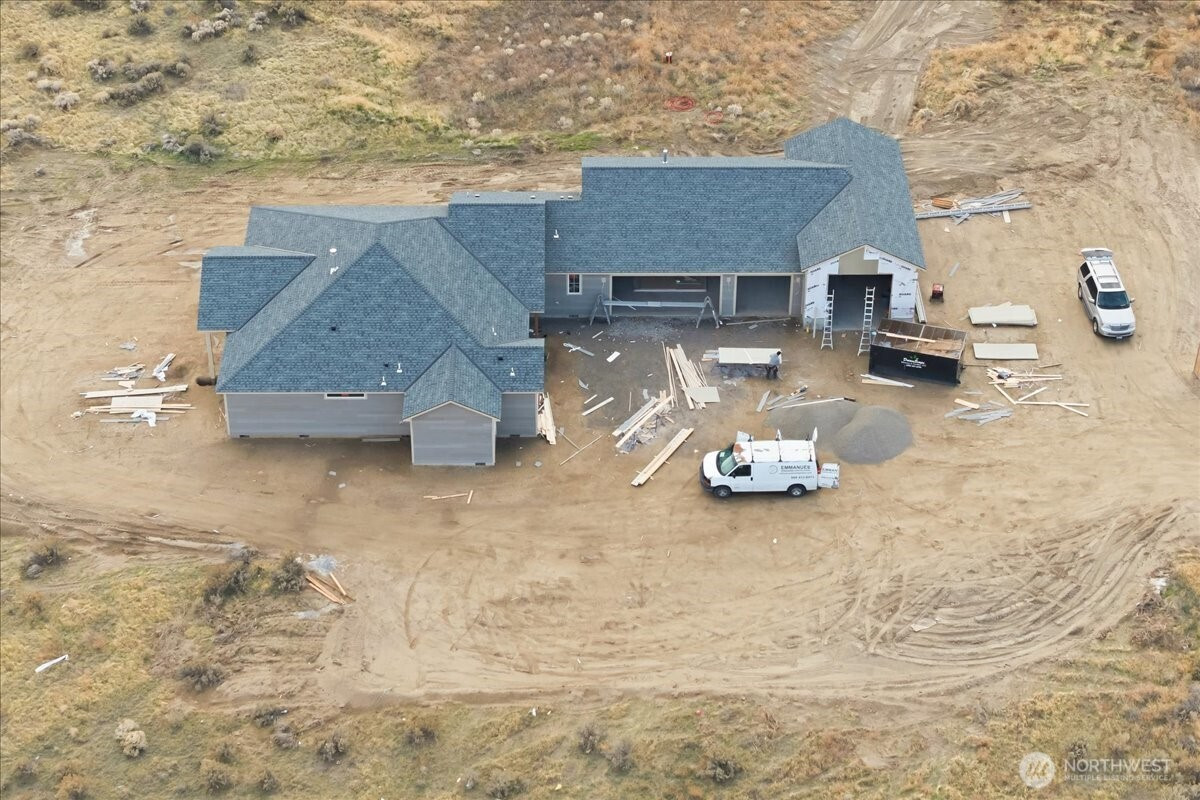





















MLS #2456622 / Listing provided by NWMLS & RE/MAX Northwest Realtors.
$1,100,000
29183 Mammoth Dr
Kennewick,
WA
99338
Beds
Baths
Sq Ft
Per Sq Ft
Year Built
Beautiful 1-story with space for cars, toys, RV, and a view. Walk through the thoughtful layout featuring 10’ ceilings, great room with fireplace, and large slider to covered outdoor living. Dream kitchen with 4x10 island, fridge, wine fridge, microwave, dishwasher, range/oven, pot filler, niches, ample counters/storage, and walk-in pantry. Large primary suite with backyard access, zero-step shower, dual vanities, freestanding tub, and huge closet. Two bedrooms with J&J bath, plus private 4th bedroom and 3rd bath. Big laundry, mudroom, office, hot-tub wiring, low-voltage blinds, entertainment-ready patio, power for future shop, and more. **Photos are of a similar previous build.
Disclaimer: The information contained in this listing has not been verified by Hawkins-Poe Real Estate Services and should be verified by the buyer.
Bedrooms
- Total Bedrooms: 4
- Main Level Bedrooms: 4
- Lower Level Bedrooms: 0
- Upper Level Bedrooms: 0
- Possible Bedrooms: 4
Bathrooms
- Total Bathrooms: 3
- Half Bathrooms: 0
- Three-quarter Bathrooms: 1
- Full Bathrooms: 2
- Full Bathrooms in Garage: 0
- Half Bathrooms in Garage: 0
- Three-quarter Bathrooms in Garage: 0
Fireplaces
- Total Fireplaces: 2
- Main Level Fireplaces: 2
Water Heater
- Water Heater Type: Electric (2)
Heating & Cooling
- Heating: Yes
- Cooling: Yes
Parking
- Garage: Yes
- Garage Attached: Yes
- Garage Spaces: 6
- Parking Features: Driveway, Attached Garage, RV Parking
- Parking Total: 6
Structure
- Roof: Composition
- Exterior Features: Cement Planked, Wood, Wood Products
- Foundation: Poured Concrete
Lot Details
- Lot Features: Corner Lot, Dead End Street, Paved
- Acres: 6.2308
- Foundation: Poured Concrete
Schools
- High School District: Kennewick
Lot Details
- Lot Features: Corner Lot, Dead End Street, Paved
- Acres: 6.2308
- Foundation: Poured Concrete
Power
- Energy Source: Electric
- Power Company: Benton PUD
Water, Sewer, and Garbage
- Sewer Company: Septic
- Sewer: Septic Tank
- Water Company: Community Well
- Water Source: Shared Well

Katy Milasich-Brown
Broker | REALTOR®
Send Katy Milasich-Brown an email





















