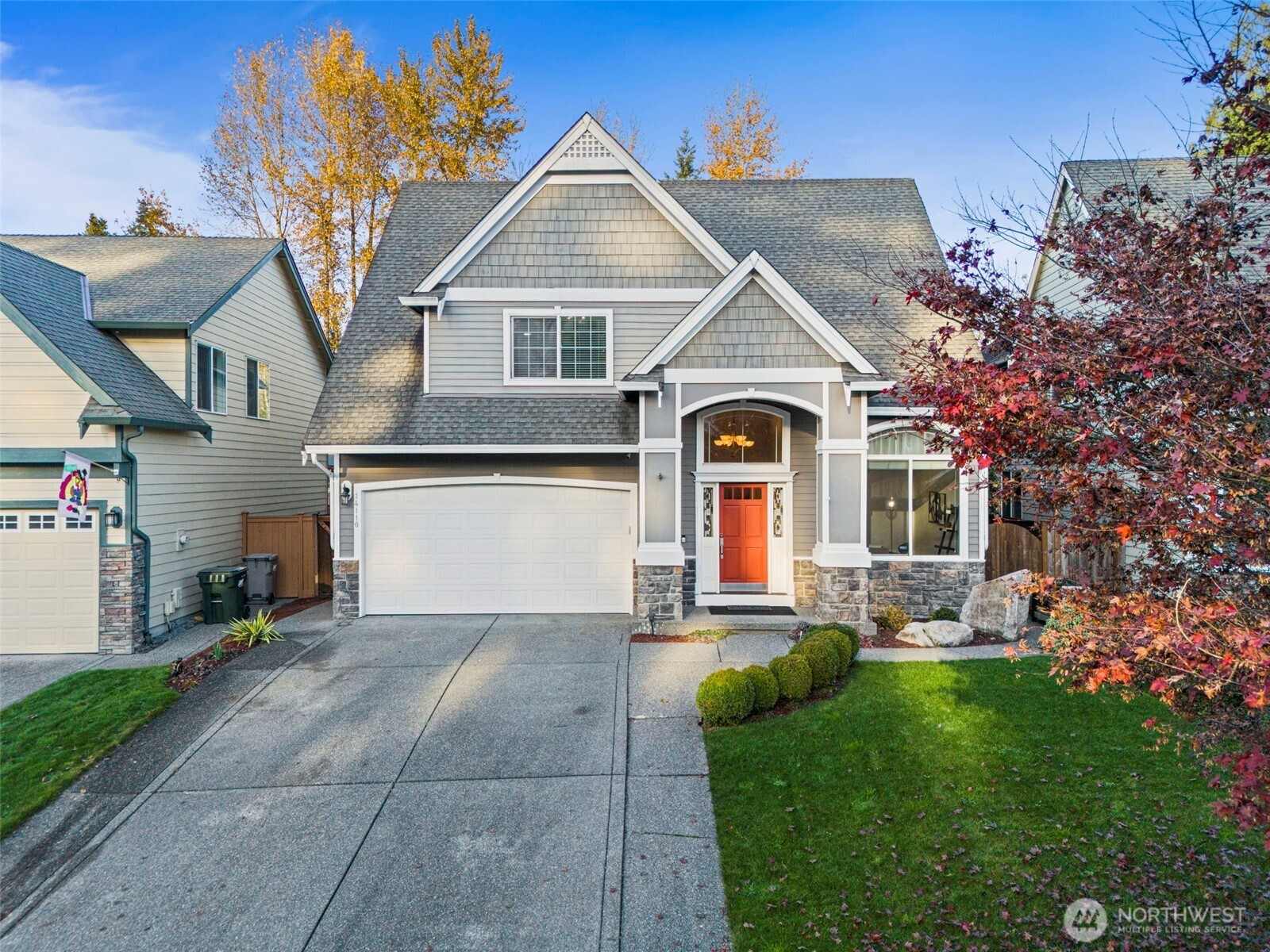




































MLS #2452959 / Listing provided by NWMLS & eXp Realty.
$869,990
14110 SE 278th Street
Kent,
WA
98042
Beds
Baths
Sq Ft
Per Sq Ft
Year Built
Welcome to this impeccable Kingsley Glen home in Kent. Tucked away in a quiet cul-de-sac, this 5-bedroom, 2.5-bath, 3,070 sq ft gem offers extensive space, including a large 5th bedroom suitable for a bonus or media room. Features include hardwood floors, coffered ceilings, wainscoting, and a gourmet kitchen with cherry cabinets, granite-tile island, and stainless appliances. A dedicated office, spa-style primary suite with dual walk-in closets, detached 8'×16' workshop, 3-car garage, A/C, fresh paint, and generator hookup add comfort and functionality. The home is pre-inspected for peace of mind. Convenient location near parks, trails, Lake Meridian, shopping, dining, and commuter routes. Move-in ready with quick occupancy.
Disclaimer: The information contained in this listing has not been verified by Hawkins-Poe Real Estate Services and should be verified by the buyer.
Open House Schedules
22
11 AM - 2 PM
23
2:30 PM - 4:30 PM
Bedrooms
- Total Bedrooms: 5
- Main Level Bedrooms: 0
- Lower Level Bedrooms: 0
- Upper Level Bedrooms: 5
Bathrooms
- Total Bathrooms: 3
- Half Bathrooms: 1
- Three-quarter Bathrooms: 0
- Full Bathrooms: 2
- Full Bathrooms in Garage: 0
- Half Bathrooms in Garage: 0
- Three-quarter Bathrooms in Garage: 0
Fireplaces
- Total Fireplaces: 1
- Main Level Fireplaces: 1
Water Heater
- Water Heater Location: Garage
- Water Heater Type: Gas
Heating & Cooling
- Heating: Yes
- Cooling: Yes
Parking
- Garage: Yes
- Garage Attached: Yes
- Garage Spaces: 3
- Parking Features: Attached Garage
- Parking Total: 3
Structure
- Roof: Composition
- Exterior Features: Stone, Wood
- Foundation: Poured Concrete
Lot Details
- Lot Features: Cul-De-Sac, Curbs, Dead End Street, Paved, Sidewalk
- Acres: 0.1417
- Foundation: Poured Concrete
Schools
- High School District: Kent
- High School: Kentlake High
- Middle School: Cedar Heights Jnr Hi
- Elementary School: Horizon Elem
Transportation
- Nearby Bus Line: true
Lot Details
- Lot Features: Cul-De-Sac, Curbs, Dead End Street, Paved, Sidewalk
- Acres: 0.1417
- Foundation: Poured Concrete
Power
- Energy Source: Electric, Natural Gas
- Power Company: PSE
Water, Sewer, and Garbage
- Sewer Company: Soos Creek
- Sewer: Sewer Connected
- Water Company: Soos Creek
- Water Source: Public

Katy Milasich-Brown
Broker | REALTOR®
Send Katy Milasich-Brown an email




































