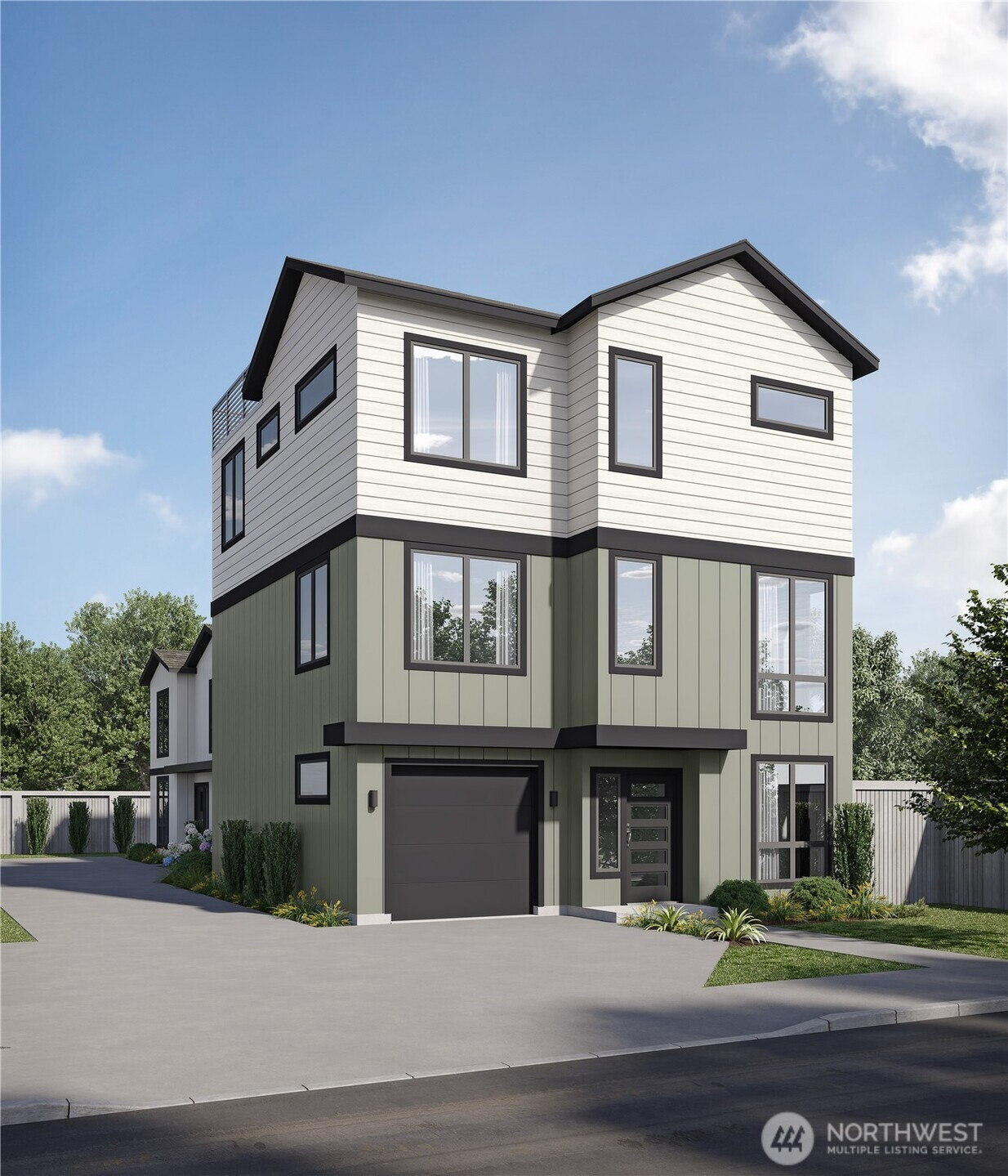

MLS #2445223 / Listing provided by NWMLS & Windermere Real Estate Co..
$1,695,000
4412 1st Avenue NE
Seattle,
WA
98105
Beds
Baths
Sq Ft
Per Sq Ft
Year Built
Ashworth Homes presents Union Park, a distinctive new community nestled in the heart of historic Wallingford. This spacious floor plan lives large! Entry level includes bedroom, flex bonus room & office + full bath - ideal for separate work & living areas for the whole household. Heart of the home on the second level includes stunning kitchen, living & dining + powder bath. Top floor hosts 3 beds, including primary suite with views. See the spectacular panorama from your rooftop deck! Blocks to extensive dining, coffee & boutiques. Recreation abounds with proximity to Green Lake, Burke-Gilman Trail & Gasworks Park. Plus, moments to UW & Fremont tech & outdoor industry employers, with north-south corridor access for effortless Sound travel.
Disclaimer: The information contained in this listing has not been verified by Hawkins-Poe Real Estate Services and should be verified by the buyer.
Open House Schedules
Light bites from Old Ballard Catering Co
16
11 AM - 1 PM
16
11 AM - 1 PM
Bedrooms
- Total Bedrooms: 4
- Main Level Bedrooms: 1
- Lower Level Bedrooms: 0
- Upper Level Bedrooms: 3
Bathrooms
- Total Bathrooms: 4
- Half Bathrooms: 1
- Three-quarter Bathrooms: 1
- Full Bathrooms: 2
- Full Bathrooms in Garage: 0
- Half Bathrooms in Garage: 0
- Three-quarter Bathrooms in Garage: 0
Fireplaces
- Total Fireplaces: 0
Water Heater
- Water Heater Location: garage
Heating & Cooling
- Heating: Yes
- Cooling: Yes
Parking
- Garage: Yes
- Garage Attached: Yes
- Garage Spaces: 1
- Parking Features: Attached Garage
- Parking Total: 1
Structure
- Roof: Composition, Flat
- Exterior Features: Cement Planked
- Foundation: Poured Concrete
Lot Details
- Lot Features: Curbs, Paved, Sidewalk
- Acres: 0.047
- Foundation: Poured Concrete
Schools
- High School District: Seattle
- High School: Lincoln High
- Middle School: Hamilton Mid
- Elementary School: Green Lake
Transportation
- Nearby Bus Line: true
Lot Details
- Lot Features: Curbs, Paved, Sidewalk
- Acres: 0.047
- Foundation: Poured Concrete
Power
- Energy Source: Electric
- Power Company: SCL
Water, Sewer, and Garbage
- Sewer Company: SPU
- Sewer: Sewer Connected
- Water Company: SPU
- Water Source: Public

Katy Milasich-Brown
Broker | REALTOR®
Send Katy Milasich-Brown an email

