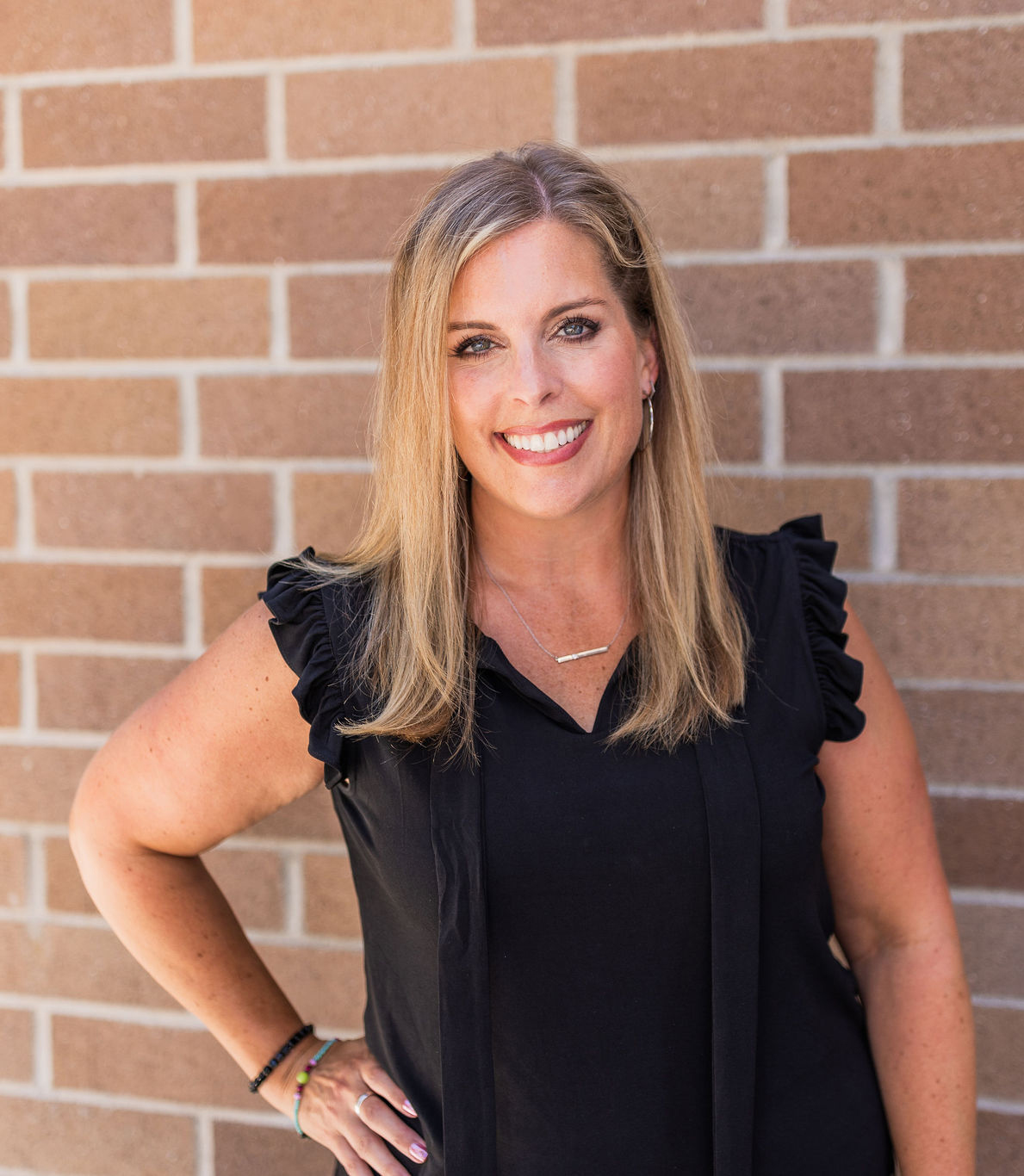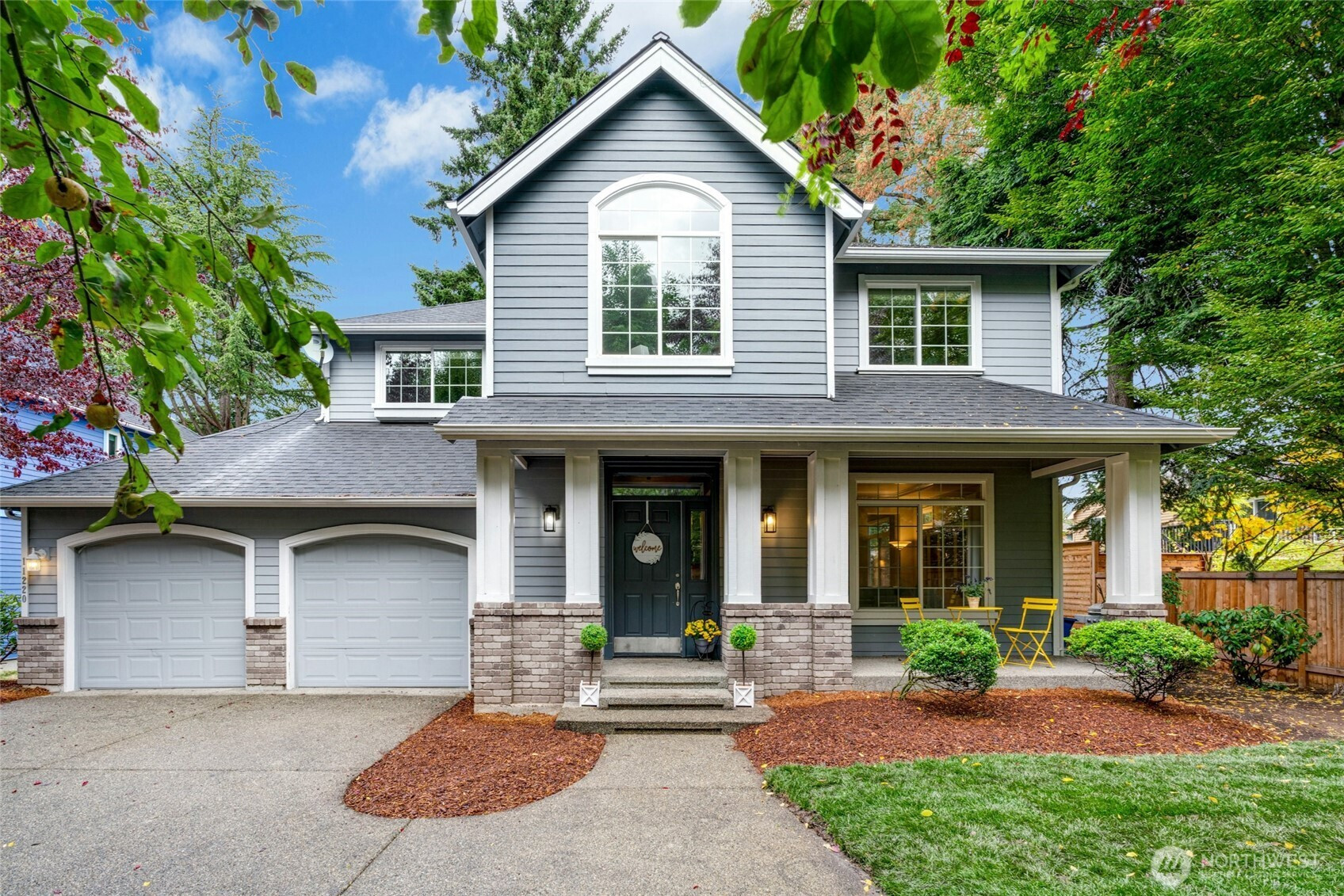
































3D Mattport Videos and Pictures
MLS #2443608 / Listing provided by NWMLS & Marketplace Sotheby's Int Rty.
$1,568,000
11220 SE 64th Street
Bellevue,
WA
98006
Beds
Baths
Sq Ft
Per Sq Ft
Year Built
Tucked at the end of a private drive, this peaceful Newport Hills residence offers both comfort & elegance. Vaulted ceiling & skylights fill the space with natural light, highlighting the fresh interior paint & newer carpet. The open-concept family room flows into a chef kitchen with SS appliances and expansive granite countertops. Formal living & dining rooms provide spaces for entertaining, and the 3-car garage offers plenty of storage.Upstairs features 5 beds and 2 full baths, a updated 5-piece primary suite. Enjoy peace of mind with a new AC system, whole-house generator & residential fire sprinkler system. Close by top-rated Bellevue schools, parks, trails, and easy freeway access.Perfect balance of serenity & convenience.
Disclaimer: The information contained in this listing has not been verified by Hawkins-Poe Real Estate Services and should be verified by the buyer.
Open House Schedules
19
2 PM - 4 PM
Bedrooms
- Total Bedrooms: 5
- Main Level Bedrooms: 0
- Lower Level Bedrooms: 0
- Upper Level Bedrooms: 5
Bathrooms
- Total Bathrooms: 3
- Half Bathrooms: 1
- Three-quarter Bathrooms: 0
- Full Bathrooms: 2
- Full Bathrooms in Garage: 0
- Half Bathrooms in Garage: 0
- Three-quarter Bathrooms in Garage: 0
Fireplaces
- Total Fireplaces: 1
- Main Level Fireplaces: 1
Water Heater
- Water Heater Location: Garage
- Water Heater Type: Gas
Heating & Cooling
- Heating: Yes
- Cooling: Yes
Parking
- Garage: Yes
- Garage Attached: Yes
- Garage Spaces: 3
- Parking Features: Driveway, Attached Garage
- Parking Total: 3
Structure
- Roof: Composition
- Exterior Features: Cement/Concrete, Wood
- Foundation: Poured Concrete
Lot Details
- Lot Features: Cul-De-Sac, Dead End Street, Paved, Secluded
- Acres: 0.1504
- Foundation: Poured Concrete
Schools
- High School District: Renton
- High School: Buyer To Verify
- Middle School: Buyer To Verify
- Elementary School: Buyer To Verify
Lot Details
- Lot Features: Cul-De-Sac, Dead End Street, Paved, Secluded
- Acres: 0.1504
- Foundation: Poured Concrete
Power
- Energy Source: Electric, Natural Gas
- Power Company: Puget Sound Energy
Water, Sewer, and Garbage
- Sewer Company: City of Bellevue
- Sewer: Sewer Connected
- Water Company: City of Bellevue
- Water Source: Public

Katy Milasich-Brown
Broker | REALTOR®
Send Katy Milasich-Brown an email
































