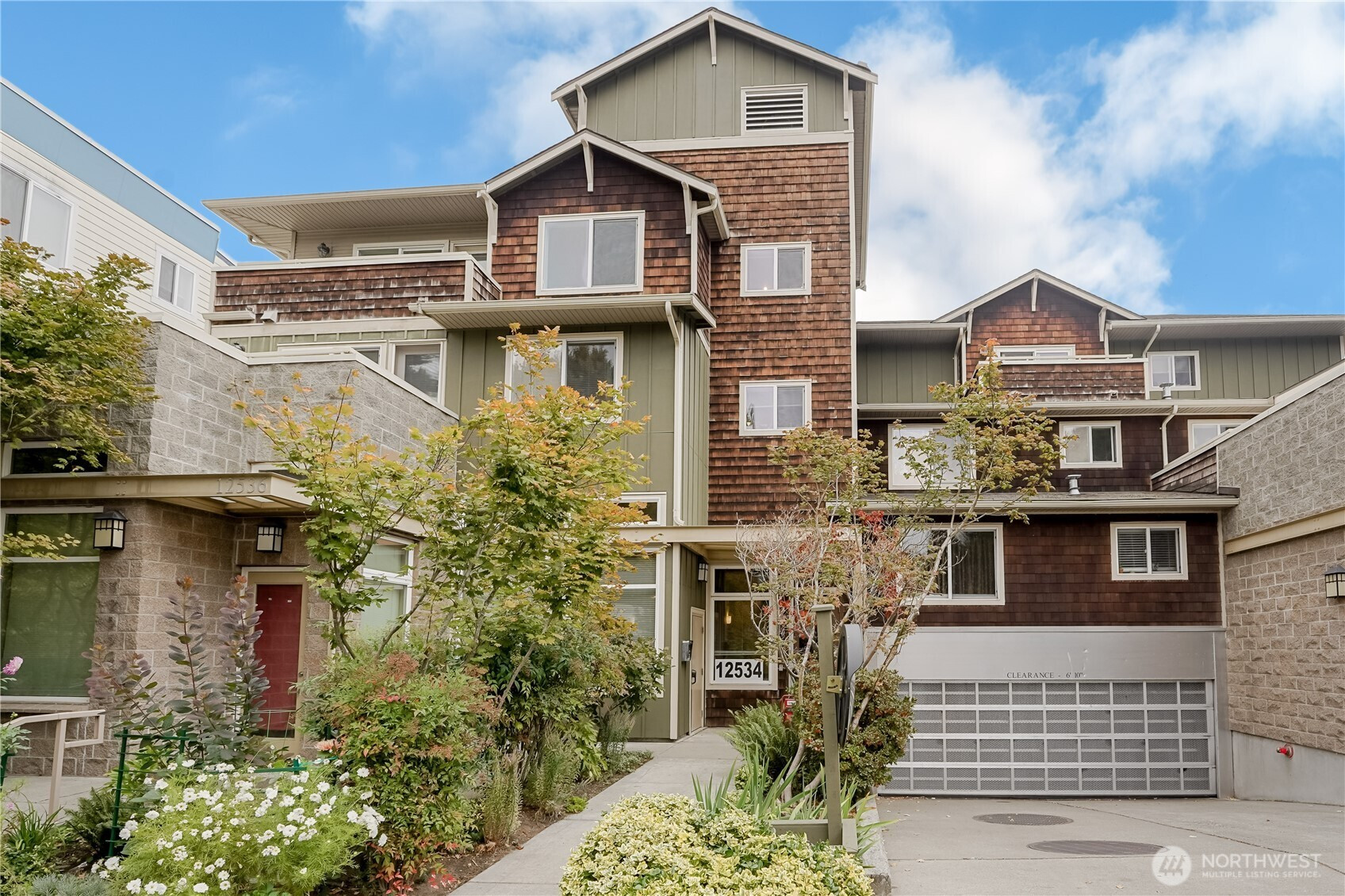
















MLS #2443537 / Listing provided by NWMLS & Lake & Company.
$445,000
12534 15th Avenue NE
Unit 31
Seattle,
WA
98125
Beds
Baths
Sq Ft
Per Sq Ft
Year Built
Top-floor, end-unit condo lives large with abundant natural light and west-facing windows that fill the space with warmth. The open kitchen with extensive cabinetry flows into a spacious living and dining area and a private deck for fresh air and relaxation. Featuring 2 bedrooms and 1.75 baths, the primary suite offers three closets and an en-suite; the second bedroom includes a walk-in closet. In-unit washer/dryer, elevator access with no stairs, and two secure parking spaces add everyday ease. Pet-friendly, well-managed building with strong reserves and no rental cap. Near groceries, parks, dining, I-5, and the future Pinehurst Light Rail Station (2026).
Disclaimer: The information contained in this listing has not been verified by Hawkins-Poe Real Estate Services and should be verified by the buyer.
Bedrooms
- Total Bedrooms: 2
- Main Level Bedrooms: 2
- Lower Level Bedrooms: 0
- Upper Level Bedrooms: 0
Bathrooms
- Total Bathrooms: 2
- Half Bathrooms: 0
- Three-quarter Bathrooms: 1
- Full Bathrooms: 1
- Full Bathrooms in Garage: 0
- Half Bathrooms in Garage: 0
- Three-quarter Bathrooms in Garage: 0
Fireplaces
- Total Fireplaces: 0
Heating & Cooling
- Heating: Yes
- Cooling: No
Parking
- Garage: Yes
- Garage Spaces: 2
- Parking Features: Common Garage
- Parking Total: 2
- Parking Space Numbers: 24 & 25
Structure
- Roof: Composition
- Exterior Features: Cement Planked, Wood
Lot Details
- Lot Features: Curbs, Paved, Sidewalk
- Acres: 0
Schools
- High School District: Seattle
Transportation
- Nearby Bus Line: true
Lot Details
- Lot Features: Curbs, Paved, Sidewalk
- Acres: 0
Power
- Energy Source: Electric

Katy Milasich-Brown
Broker | REALTOR®
Send Katy Milasich-Brown an email
















