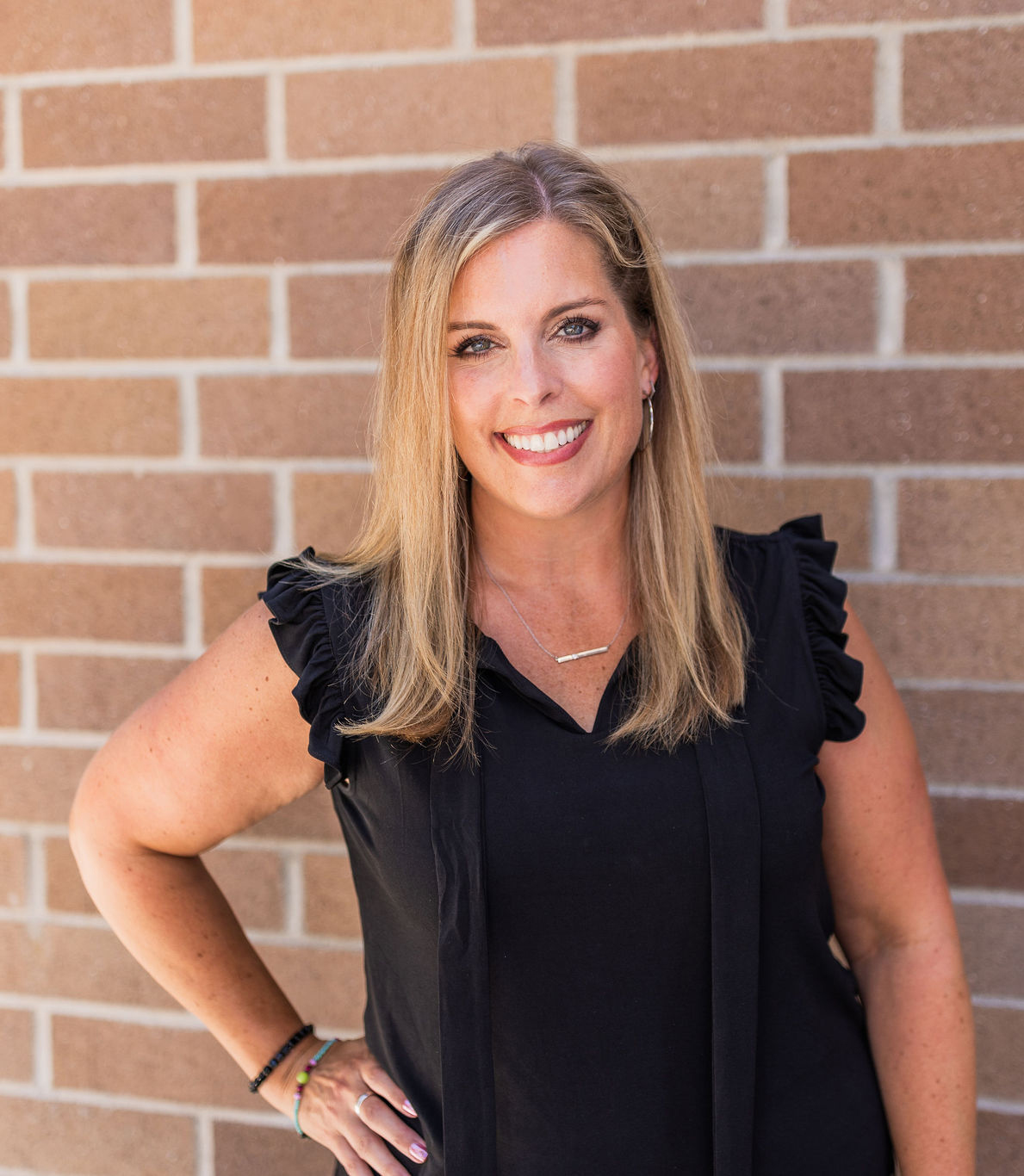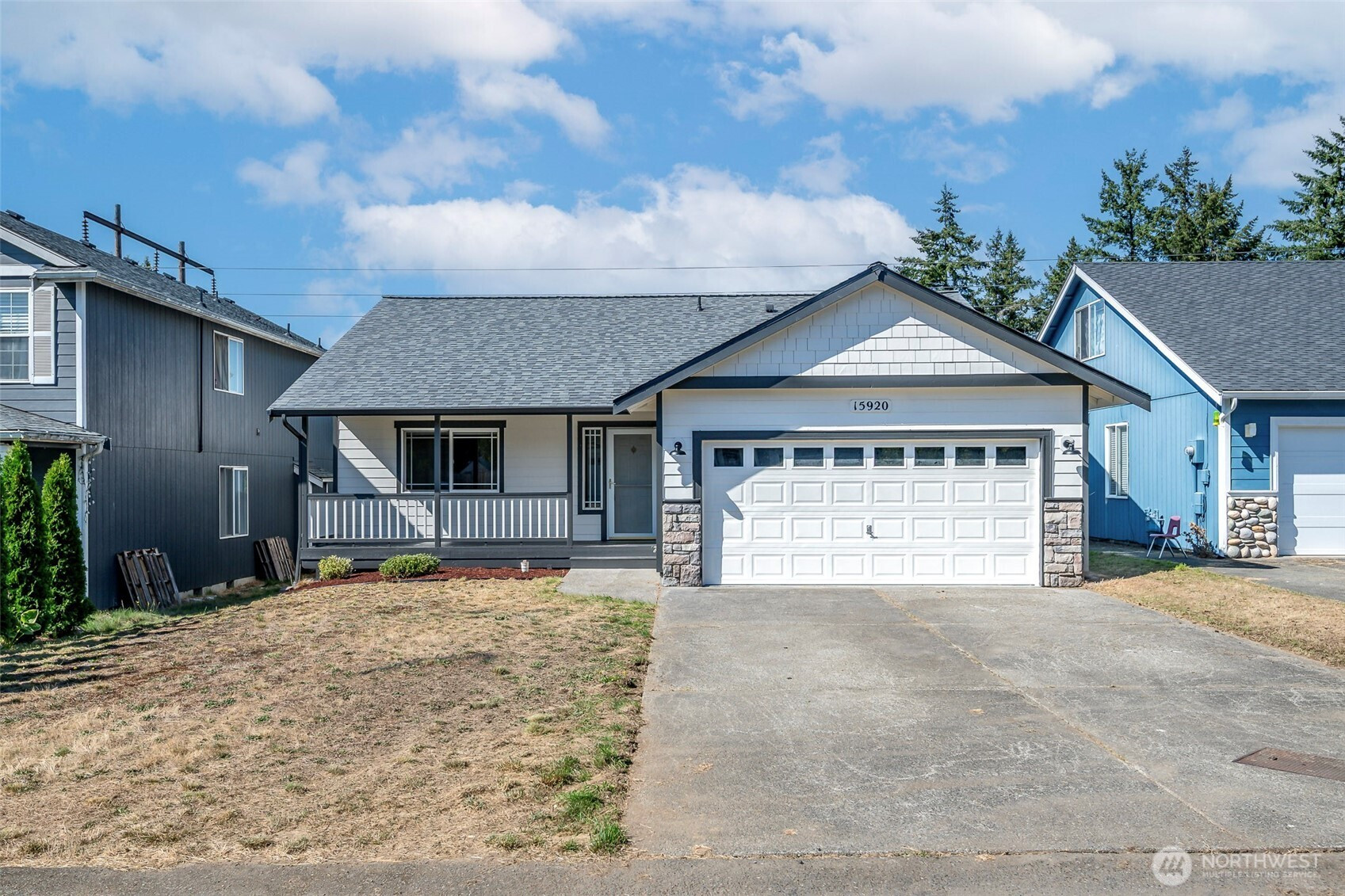



















MLS #2435160 / Listing provided by NWMLS & Realty One Group Turn Key.
$494,950
15920 42nd Avenue E
Tacoma,
WA
98446
Beds
Baths
Sq Ft
Per Sq Ft
Year Built
Beautifully updated 3-bedroom, 2-bath property in a quiet Tacoma neighborhood. Open-concept living room with vaulted ceilings. Fully updated kitchen features quartz counters, white shaker cabinets & new stainless steel appliances. The spacious primary suite includes an ensuite bathroom & large walk-in closet. Two additional good-sized bedrooms & a full bathroom. This home feels much bigger than 1300 sqft. Large two-car garage with extra room for storage. Step outside to a fully fenced backyard that backs up to a greenbelt for added privacy. The setting offers a touch of territorial outlook while maintaining a private feel. New roof and new exterior paint. Fantastic location near shopping, parks, restaurants and more! Move in ready!
Disclaimer: The information contained in this listing has not been verified by Hawkins-Poe Real Estate Services and should be verified by the buyer.
Bedrooms
- Total Bedrooms: 3
- Main Level Bedrooms: 3
- Lower Level Bedrooms: 0
- Upper Level Bedrooms: 0
Bathrooms
- Total Bathrooms: 2
- Half Bathrooms: 0
- Three-quarter Bathrooms: 0
- Full Bathrooms: 2
- Full Bathrooms in Garage: 0
- Half Bathrooms in Garage: 0
- Three-quarter Bathrooms in Garage: 0
Fireplaces
- Total Fireplaces: 1
- Main Level Fireplaces: 1
Water Heater
- Water Heater Location: Garage
- Water Heater Type: Gas
Heating & Cooling
- Heating: Yes
- Cooling: No
Parking
- Garage: Yes
- Garage Attached: Yes
- Garage Spaces: 2
- Parking Features: Attached Garage, Off Street
- Parking Total: 2
Structure
- Roof: Composition
- Exterior Features: Stone, Wood, Wood Products
- Foundation: Poured Concrete
Lot Details
- Lot Features: Dead End Street, Paved
- Acres: 0.1636
- Foundation: Poured Concrete
Schools
- High School District: Bethel
- High School: Spanaway Lake High
- Middle School: Spanaway Jnr High
- Elementary School: Naches Trail Elem
Transportation
- Nearby Bus Line: true
Lot Details
- Lot Features: Dead End Street, Paved
- Acres: 0.1636
- Foundation: Poured Concrete
Power
- Energy Source: Electric, Natural Gas
- Power Company: TPU
Water, Sewer, and Garbage
- Sewer Company: TPU
- Sewer: Sewer Connected
- Water Company: TPU
- Water Source: Public

Katy Milasich-Brown
Broker | REALTOR®
Send Katy Milasich-Brown an email



















