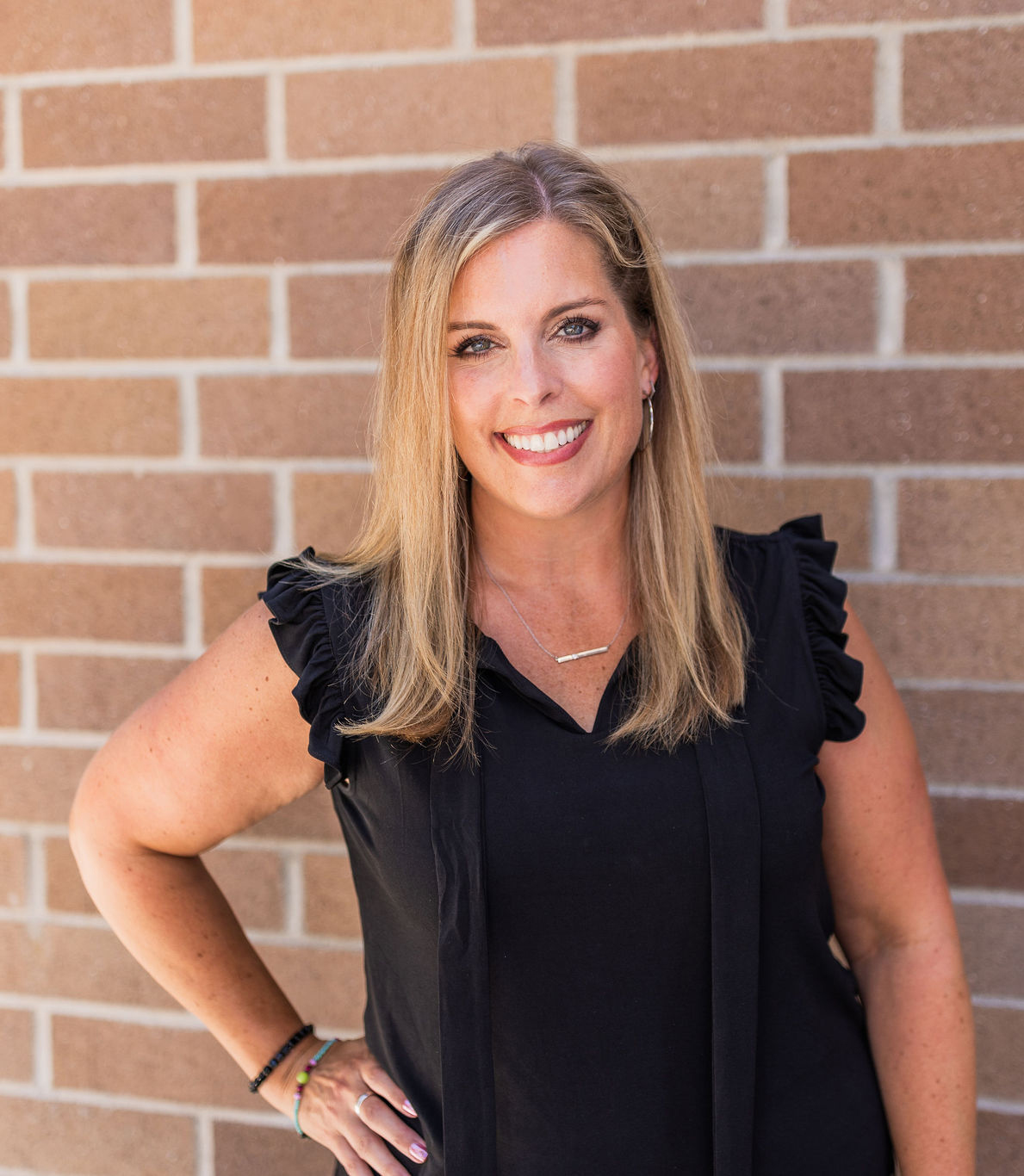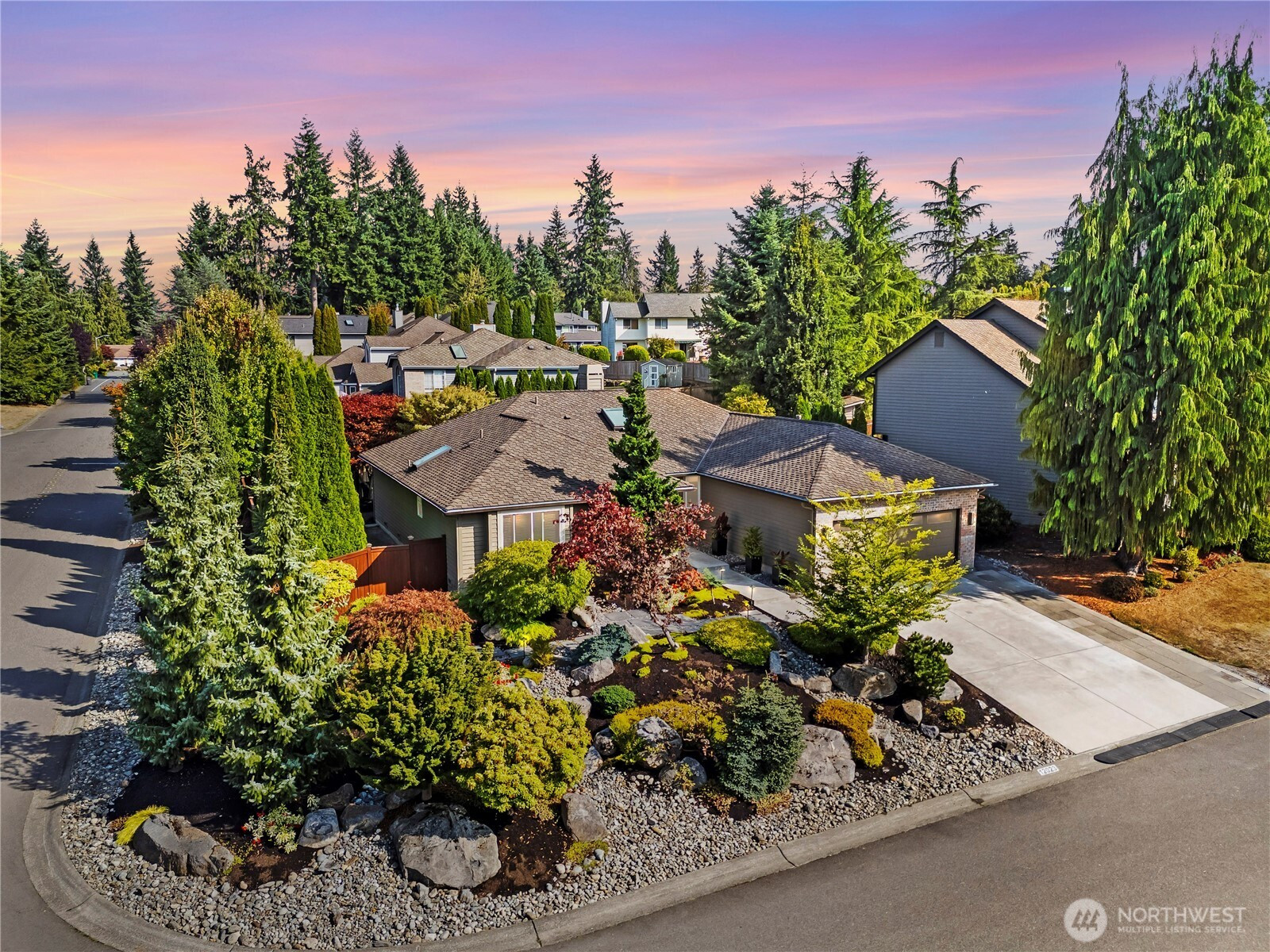











MLS #2435155 / Listing provided by NWMLS & eXp Realty.
$875,000
12023 39th Drive SE
Everett,
WA
98208
Beds
Baths
Sq Ft
Per Sq Ft
Year Built
Live Beautifully, Inside and Out! This home isn’t just a place—it’s a lifestyle. Soaring ceilings and natural light create a bright, welcoming space where you can unwind, entertain, and thrive. Gather around the double-sided fireplace, host unforgettable dinners, or simply enjoy a quiet evening at home. Step into your private backyard oasis—perfect for morning coffee, weekend BBQs, or peaceful sunset lounging. Out front, striking curb appeal and a custom-designed landscape reflect the pride and care woven into every inch of this home. Here, comfort meets elegance, and every day feels a little more special. Schedule your private tour and experience it for yourself.
Disclaimer: The information contained in this listing has not been verified by Hawkins-Poe Real Estate Services and should be verified by the buyer.
Bedrooms
- Total Bedrooms: 3
- Main Level Bedrooms: 3
- Lower Level Bedrooms: 0
- Upper Level Bedrooms: 0
Bathrooms
- Total Bathrooms: 2
- Half Bathrooms: 0
- Three-quarter Bathrooms: 1
- Full Bathrooms: 1
- Full Bathrooms in Garage: 0
- Half Bathrooms in Garage: 0
- Three-quarter Bathrooms in Garage: 0
Fireplaces
- Total Fireplaces: 1
- Main Level Fireplaces: 1
Water Heater
- Water Heater Location: Garage
Heating & Cooling
- Heating: Yes
- Cooling: Yes
Parking
- Garage: Yes
- Garage Attached: Yes
- Garage Spaces: 2
- Parking Features: Driveway, Attached Garage
- Parking Total: 2
Structure
- Roof: Composition
- Exterior Features: Brick, Wood
- Foundation: Poured Concrete
Lot Details
- Lot Features: Corner Lot, Cul-De-Sac, Curbs, Sidewalk
- Acres: 0.19
- Foundation: Poured Concrete
Schools
- High School District: Everett
- High School: Buyer To Verify
- Middle School: Buyer To Verify
- Elementary School: Buyer To Verify
Lot Details
- Lot Features: Corner Lot, Cul-De-Sac, Curbs, Sidewalk
- Acres: 0.19
- Foundation: Poured Concrete
Power
- Energy Source: Electric, Natural Gas, Solar (Unspecified)
- Power Company: PUD
Water, Sewer, and Garbage
- Sewer Company: Silver Lake Water District
- Sewer: Sewer Connected
- Water Company: Silver Lake Water District
- Water Source: Public

Katy Milasich-Brown
Broker | REALTOR®
Send Katy Milasich-Brown an email











