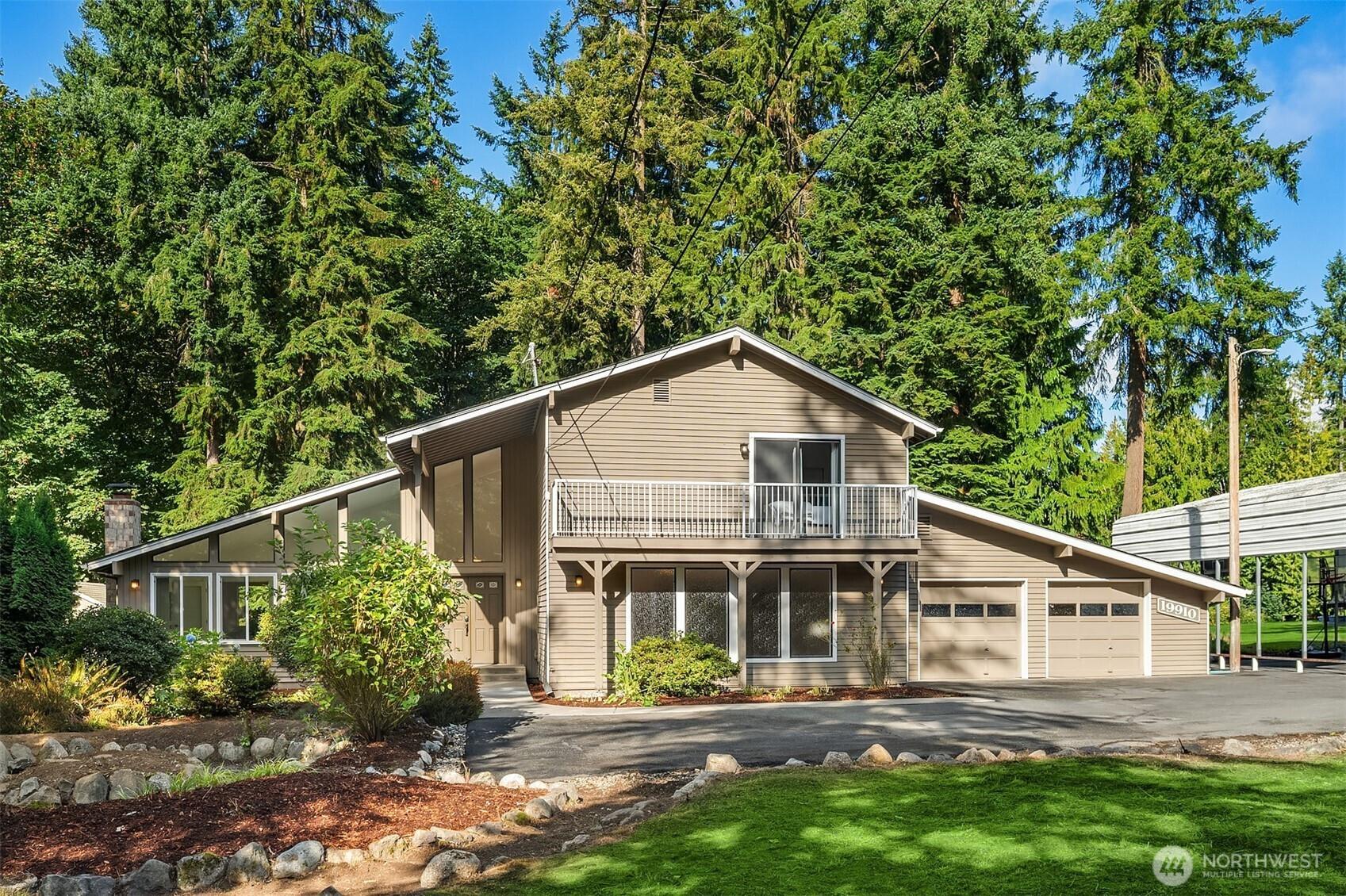





































MLS #2433672 / Listing provided by NWMLS & Windermere Mercer Island.
$1,250,000
19910 78th Avenue SE
Snohomish,
WA
98296
Beds
Baths
Sq Ft
Per Sq Ft
Year Built
Tucked off a quiet dead-end street, this traditional home is set on over 1 acre of privacy—an ideal retreat with room to spread out. Thoughtful updates over time blend comfort and character: new interior paint, sleek Viking kitchen, modern primary bath, newer systems. The main level is designed for living and entertaining with multiple recreation + gathering spaces that flow naturally to a huge west-facing deck, perfect for morning light or summer evenings. Upstairs, 4 large bedrooms provide flexibility for guests, or home office needs. Surrounded by mature landscaping, this RARE property delivers both seclusion and connection, creating a lifestyle that feels peaceful yet close to town! 2 car attached garage + RV parking. Pre-inspected!
Disclaimer: The information contained in this listing has not been verified by Hawkins-Poe Real Estate Services and should be verified by the buyer.
Open House Schedules
21
11 AM - 1 PM
Bedrooms
- Total Bedrooms: 4
- Main Level Bedrooms: 0
- Lower Level Bedrooms: 0
- Upper Level Bedrooms: 4
Bathrooms
- Total Bathrooms: 3
- Half Bathrooms: 1
- Three-quarter Bathrooms: 1
- Full Bathrooms: 1
- Full Bathrooms in Garage: 0
- Half Bathrooms in Garage: 0
- Three-quarter Bathrooms in Garage: 0
Fireplaces
- Total Fireplaces: 2
- Lower Level Fireplaces: 1
- Main Level Fireplaces: 1
Water Heater
- Water Heater Location: Furnace Room
- Water Heater Type: Gas
Heating & Cooling
- Heating: Yes
- Cooling: No
Parking
- Garage: Yes
- Garage Attached: Yes
- Garage Spaces: 2
- Parking Features: Detached Carport, Attached Garage, RV Parking
- Parking Total: 2
Structure
- Roof: Composition
- Exterior Features: Wood
- Foundation: Poured Concrete
Lot Details
- Lot Features: Dead End Street
- Acres: 1.17
- Foundation: Poured Concrete
Schools
- High School District: Monroe
- High School: Monroe High
- Middle School: Hidden River Mid
- Elementary School: Maltby Elem
Lot Details
- Lot Features: Dead End Street
- Acres: 1.17
- Foundation: Poured Concrete
Power
- Energy Source: Natural Gas
Water, Sewer, and Garbage
- Sewer Company: Septic
- Sewer: Septic Tank
- Water Source: Public

Katy Milasich-Brown
Broker | REALTOR®
Send Katy Milasich-Brown an email





































