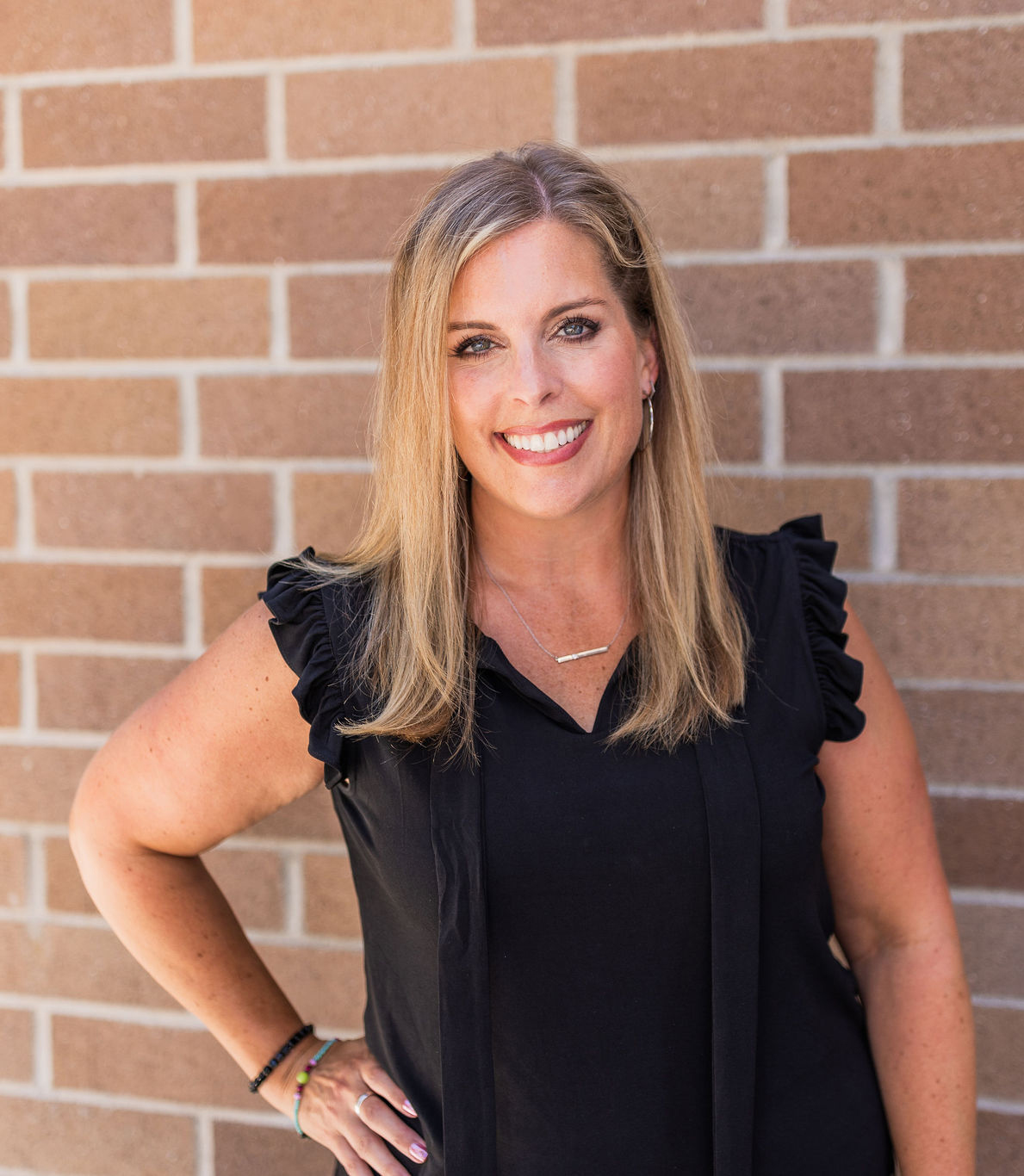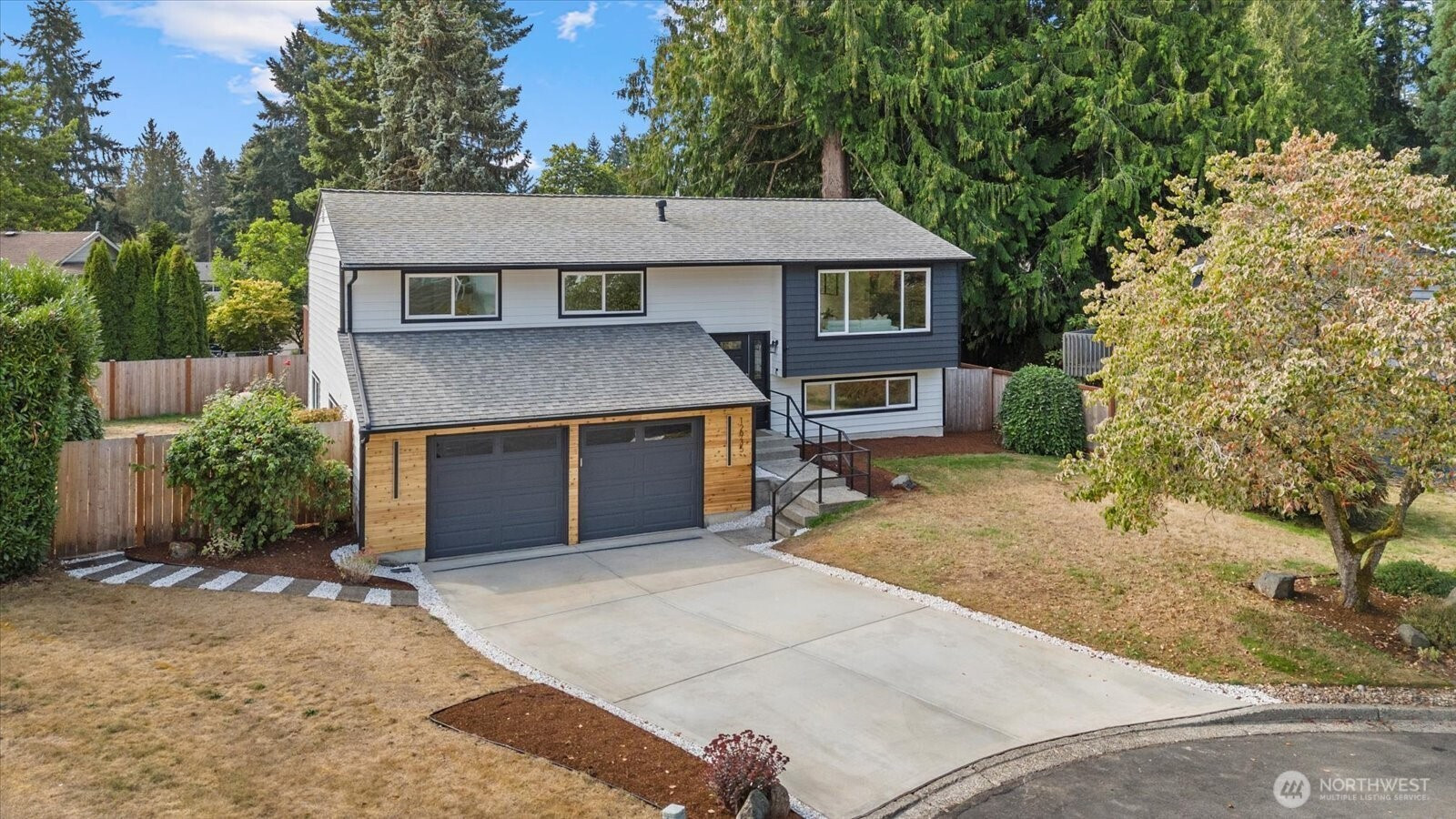
































MLS #2431158 / Listing provided by NWMLS & John L. Scott Mukilteo.
$1,475,000
12935 NE 131st Street
Kirkland,
WA
98034
Beds
Baths
Sq Ft
Per Sq Ft
Year Built
Embrace upscale Kirkland living in this fully renovated home! Situated on a peaceful cul-de-sac lot, STEPS away from Square park. One of the best parks kirkland has to offer. This home offers an exceptional living experience with every detail meticulously designed for style and functionality. Main level feature an open concept kitchen w/ beautiful waterfall quartz counters & new high end LG appliances. Easy access to large deck for entertaining guests or enjoying the PNW beauty overlooking nicely sized backyard. Engineered hardwood throughout the whole house! Primary suite on main level with access to back deck along w/ 2 additional rooms. Lower level features a large living space and a secondary primary suite! AC equipped. Don't miss this!
Disclaimer: The information contained in this listing has not been verified by Hawkins-Poe Real Estate Services and should be verified by the buyer.
Bedrooms
- Total Bedrooms: 4
- Main Level Bedrooms: 3
- Lower Level Bedrooms: 1
- Upper Level Bedrooms: 0
Bathrooms
- Total Bathrooms: 3
- Half Bathrooms: 0
- Three-quarter Bathrooms: 1
- Full Bathrooms: 2
- Full Bathrooms in Garage: 0
- Half Bathrooms in Garage: 0
- Three-quarter Bathrooms in Garage: 0
Fireplaces
- Total Fireplaces: 1
- Main Level Fireplaces: 1
Water Heater
- Water Heater Location: laundry closet
- Water Heater Type: gas
Heating & Cooling
- Heating: Yes
- Cooling: Yes
Parking
- Garage: Yes
- Garage Attached: Yes
- Garage Spaces: 2
- Parking Features: Driveway, Attached Garage
- Parking Total: 2
Structure
- Roof: Composition
- Exterior Features: Wood, Wood Products
- Foundation: Poured Concrete
Lot Details
- Lot Features: Cul-De-Sac, Dead End Street, Sidewalk
- Acres: 0.1535
- Foundation: Poured Concrete
Schools
- High School District: Lake Washington
- High School: Juanita High
- Middle School: Kamiakin Middle
- Elementary School: Buyer To Verify
Lot Details
- Lot Features: Cul-De-Sac, Dead End Street, Sidewalk
- Acres: 0.1535
- Foundation: Poured Concrete
Power
- Energy Source: Electric, Natural Gas
Water, Sewer, and Garbage
- Sewer: Sewer Connected
- Water Source: Public

Katy Milasich-Brown
Broker | REALTOR®
Send Katy Milasich-Brown an email
































