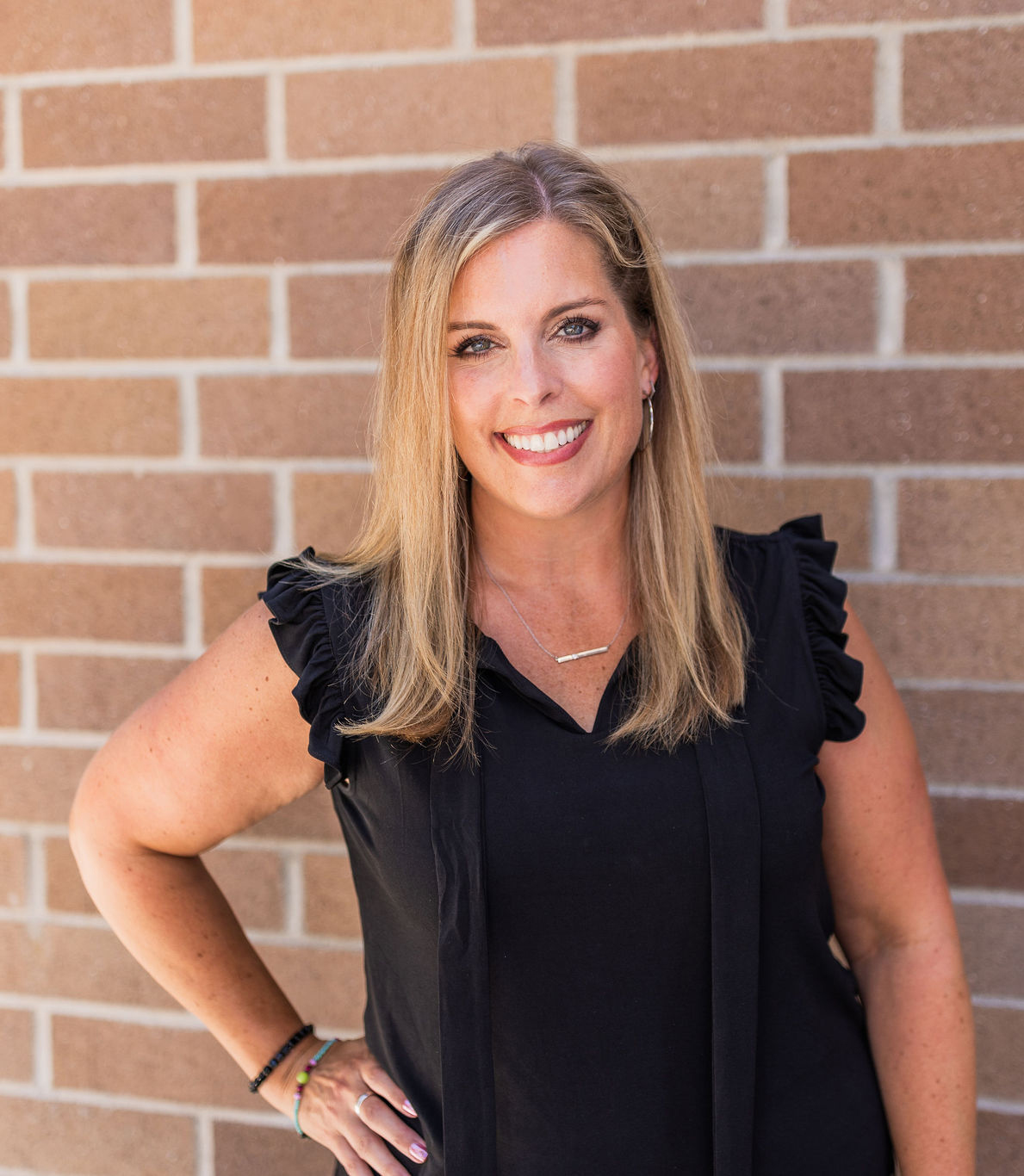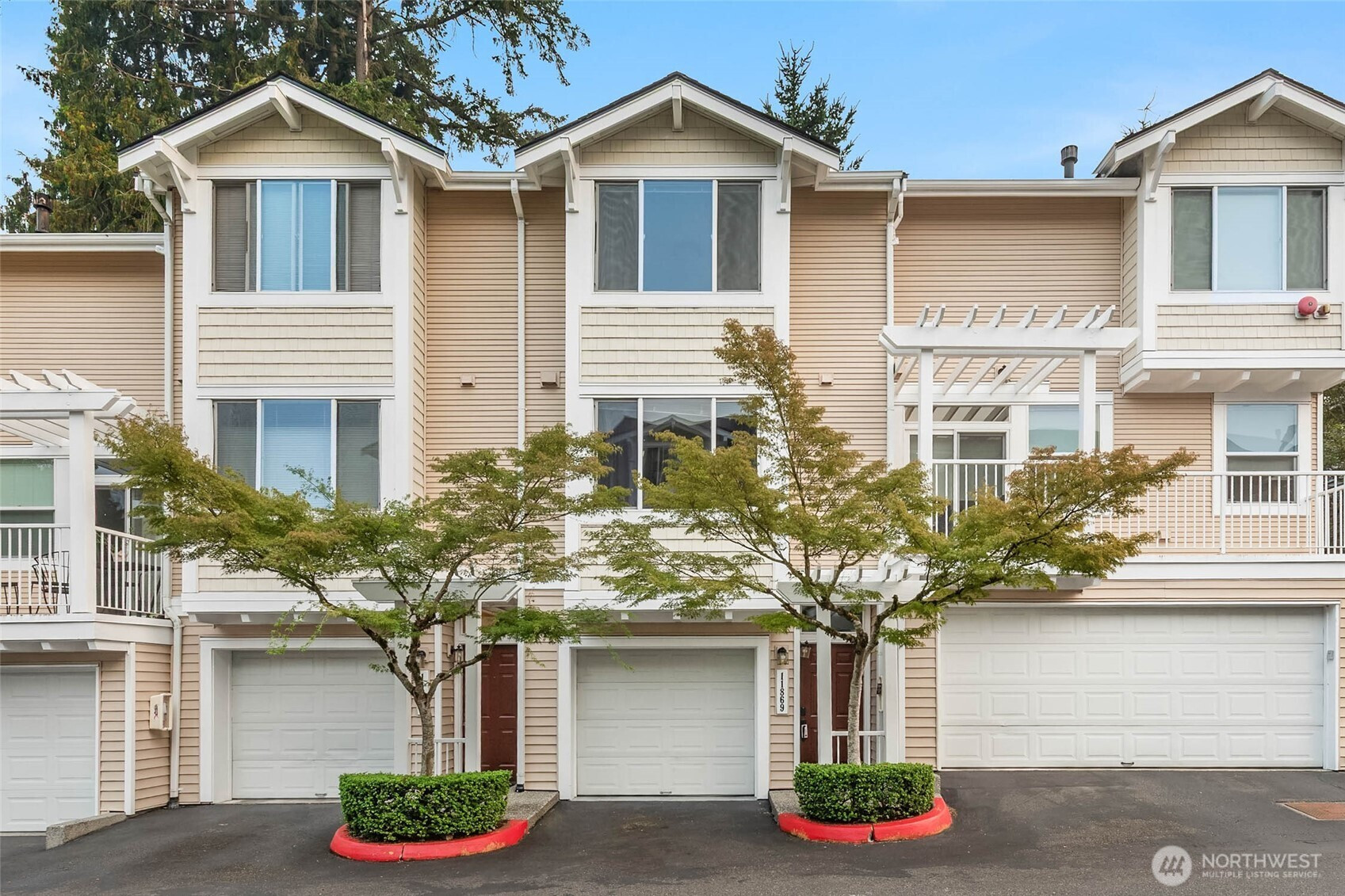





















MLS #2430440 / Listing provided by NWMLS & Marketplace Sotheby's Int Rty.
$620,000
11869 NE 162nd Lane
Unit 12-3
Bothell,
WA
98011
Beds
Baths
Sq Ft
Per Sq Ft
Year Built
One of Cambridge’s most beautifully updated townhomes! This turn-key home shines with designer touches, from fresh paint & stylish lighting to a stunning kitchen remodel featuring modern cabinetry, quartz counters, updated backsplash & newer stainless appliances. Open-concept main level creates the perfect flow b/w kitchen, dining & living spaces + convenient half bath nearby. Two spacious bedrooms, two full remodeled bathrooms & in-unit laundry upstairs. 2-car tandem garage + plenty of extra storage. Enjoy amenities such as a clubhouse, gym, sauna & EV charging station - all with no rental cap. Ideally located minutes from I-405, Hwy 522, downtown Woodinville & Village at Totem Lake, this home truly offers the best of style + convenience.
Disclaimer: The information contained in this listing has not been verified by Hawkins-Poe Real Estate Services and should be verified by the buyer.
Open House Schedules
9
12 PM - 2 PM
13
12 PM - 2 PM
14
1 PM - 3 PM
Bedrooms
- Total Bedrooms: 2
- Main Level Bedrooms: 0
- Lower Level Bedrooms: 0
- Upper Level Bedrooms: 2
Bathrooms
- Total Bathrooms: 3
- Half Bathrooms: 1
- Three-quarter Bathrooms: 0
- Full Bathrooms: 2
- Full Bathrooms in Garage: 0
- Half Bathrooms in Garage: 0
- Three-quarter Bathrooms in Garage: 0
Fireplaces
- Total Fireplaces: 0
Water Heater
- Water Heater Location: Garage
- Water Heater Type: Electric
Heating & Cooling
- Heating: Yes
- Cooling: Yes
Parking
- Garage: Yes
- Garage Spaces: 2
- Parking Features: Individual Garage
Structure
- Roof: Composition
- Exterior Features: Metal/Vinyl, Wood
Lot Details
- Lot Features: Dead End Street, Paved
- Acres: 13.6442
Schools
- High School District: Northshore
- High School: Inglemoor Hs
- Middle School: Northshore Middle School
- Elementary School: Woodmoor Elem
Lot Details
- Lot Features: Dead End Street, Paved
- Acres: 13.6442
Power
- Energy Source: Electric
- Power Company: PSE
Water, Sewer, and Garbage
- Sewer Company: HOA
- Water Company: HOA

Katy Milasich-Brown
Broker | REALTOR®
Send Katy Milasich-Brown an email





















