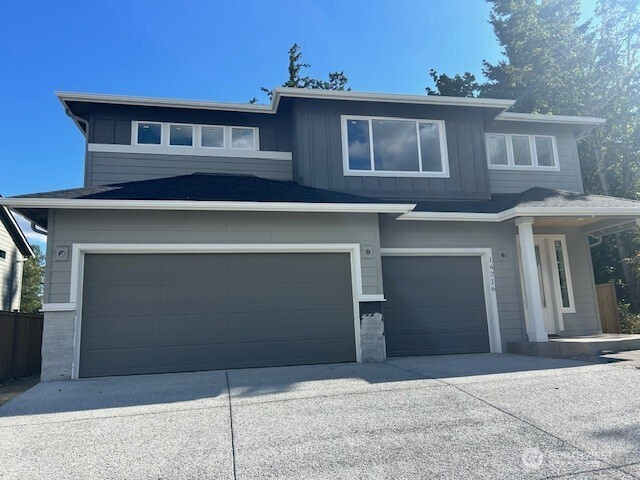

















MLS #2421837 / Listing provided by NWMLS & John L. Scott, Inc..
$764,990
16216 76th Avenue Ct E
Puyallup,
WA
98375
Beds
Baths
Sq Ft
Per Sq Ft
Year Built
Welcome to Dell Vista, HC Homes' newest community in Puyallup! This beautifully crafted 2,905 SQ FT home offers luxury plank vinyl flooring throughout entry, kitchen, dining, & family rm, along w/ a private mini-suite that includes a ¾ bathroom w/ dual sinks. The spacious kitchen boasts custom-built cabinets, a large island, & SS appliances w/ a deluxe refrigerator/freezer combo. Upstairs, the primary suite showcases dual closets & a spa-inspired bathroom w/ free-standing tub, dual vanities, & private water closet. A large bonus room provides additional space for entertainment or relaxation. The home also includes front/backyard landscaping w/backyard fencing, heat pump & 3-car garage!
Disclaimer: The information contained in this listing has not been verified by Hawkins-Poe Real Estate Services and should be verified by the buyer.
Open House Schedules
Model Home is located on Homesite 8.
16
11 AM - 4 PM
17
11 AM - 4 PM
18
11 AM - 4 PM
19
11 AM - 4 PM
20
11 AM - 4 PM
21
11 AM - 4 PM
22
11 AM - 4 PM
23
11 AM - 4 PM
24
11 AM - 4 PM
Bedrooms
- Total Bedrooms: 4
- Main Level Bedrooms: 1
- Lower Level Bedrooms: 0
- Upper Level Bedrooms: 3
- Possible Bedrooms: 4
Bathrooms
- Total Bathrooms: 3
- Half Bathrooms: 0
- Three-quarter Bathrooms: 1
- Full Bathrooms: 2
- Full Bathrooms in Garage: 0
- Half Bathrooms in Garage: 0
- Three-quarter Bathrooms in Garage: 0
Fireplaces
- Total Fireplaces: 1
- Main Level Fireplaces: 1
Water Heater
- Water Heater Type: Electric
Heating & Cooling
- Heating: Yes
- Cooling: Yes
Parking
- Garage: Yes
- Garage Attached: Yes
- Garage Spaces: 3
- Parking Features: Attached Garage
- Parking Total: 3
Structure
- Roof: Composition
- Exterior Features: Cement Planked, Stone, Wood
- Foundation: Poured Concrete
Lot Details
- Lot Features: Curbs, Paved, Sidewalk
- Acres: 0.1478
- Foundation: Poured Concrete
Schools
- High School District: Bethel
- High School: Graham-Kapowsin High
Lot Details
- Lot Features: Curbs, Paved, Sidewalk
- Acres: 0.1478
- Foundation: Poured Concrete
Power
- Energy Source: Electric, Propane
- Power Company: Elmhurst
Water, Sewer, and Garbage
- Sewer Company: Pierce County
- Sewer: Sewer Connected
- Water Company: Firgrove Mutual
- Water Source: Public

Katy Milasich-Brown
Broker | REALTOR®
Send Katy Milasich-Brown an email

















