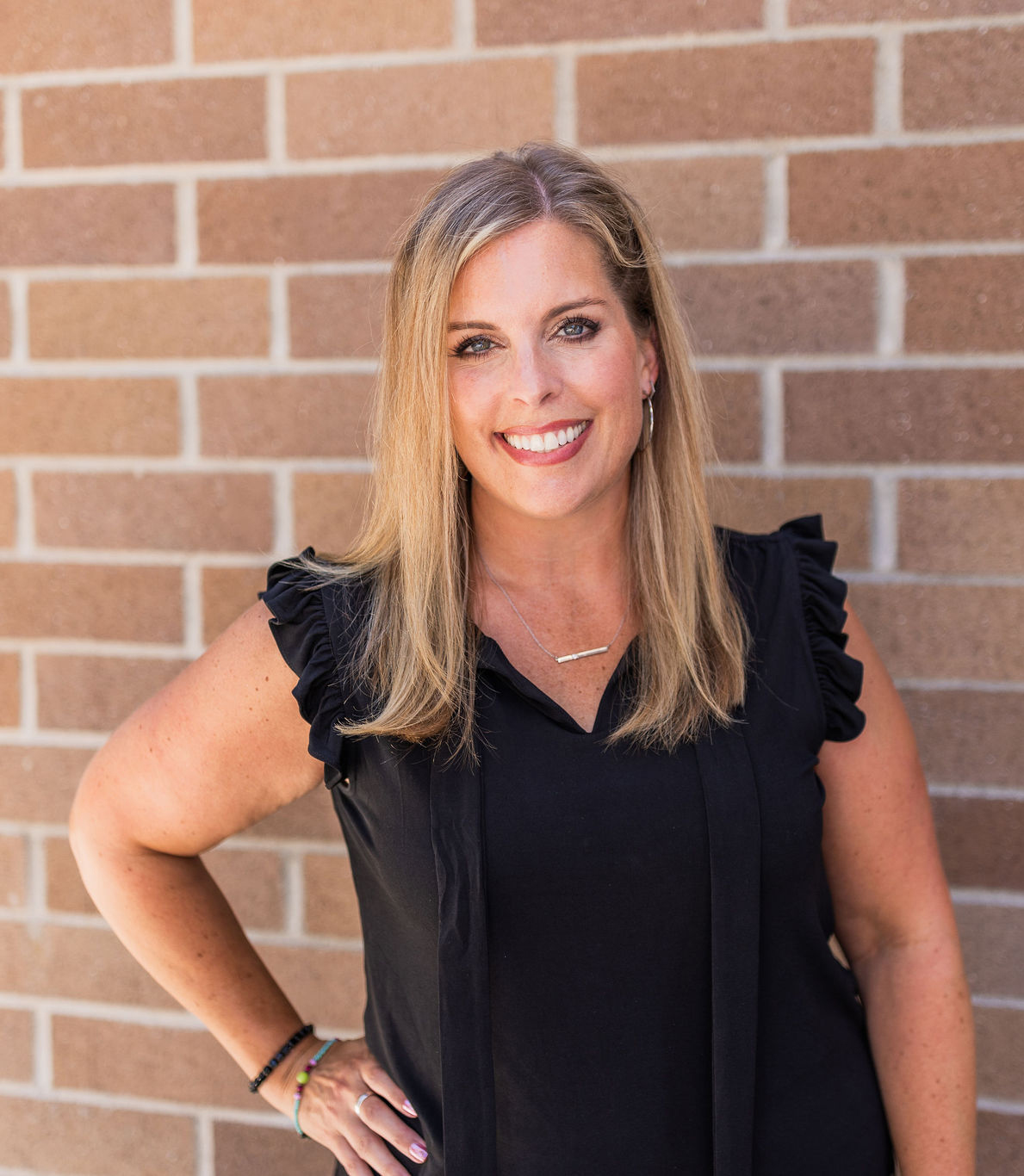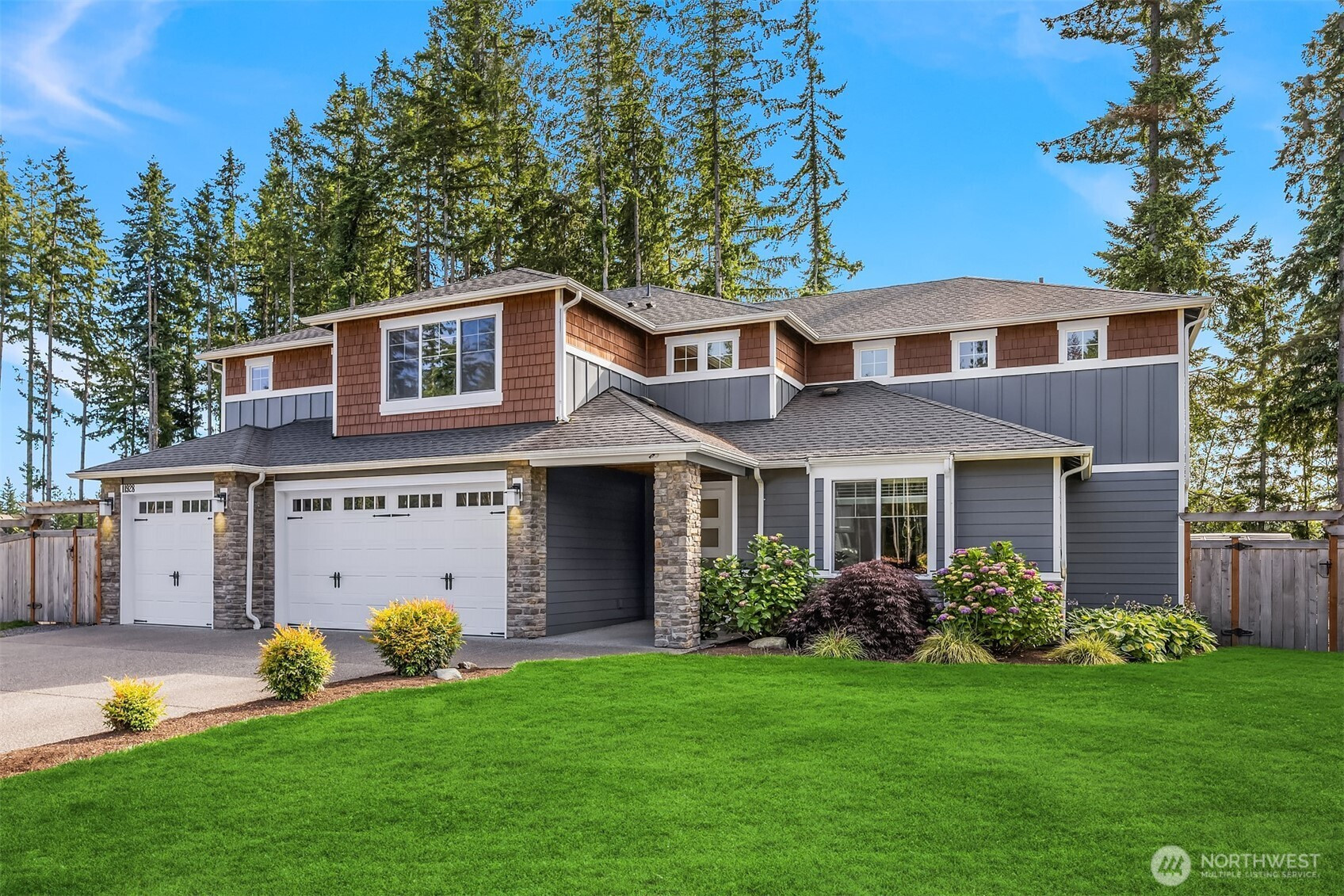































MLS #2421572 / Listing provided by NWMLS & The Preview Group.
$1,149,000
11928 Dr NE 137th
Lake Stevens,
WA
98258
Beds
Baths
Sq Ft
Per Sq Ft
Year Built
Spacious Elegance inside and out! North East facing 3,484 Sq ft Baker Floor plan featuring 5 Bed 3.25 Bath. Chef’s kitchen with Quartz countertops, large island for entertaining and walk-in pantry! Opens to a Dining area and great room with Soaring ceilings and Majestic gas fireplace. Main level offers a versatile 5th bedroom or office, 1/2 bath, and a guest suite with private ensuite. Upstairs large primary suite boasts a walk-in closet and luxurious bath, accompanied by 2 guest bedrooms office/Den and a full bath. Just Shy of 1 Acre enjoy Privacy, Gardening, fire pit. Covered outdoor living space including gas fireplace for year-round enjoyment. Partially fenced backyard, tankless water heater, central A/C, and a 3-car garage.
Disclaimer: The information contained in this listing has not been verified by Hawkins-Poe Real Estate Services and should be verified by the buyer.
Bedrooms
- Total Bedrooms: 5
- Main Level Bedrooms: 1
- Lower Level Bedrooms: 0
- Upper Level Bedrooms: 4
- Possible Bedrooms: 5
Bathrooms
- Total Bathrooms: 4
- Half Bathrooms: 1
- Three-quarter Bathrooms: 1
- Full Bathrooms: 2
- Full Bathrooms in Garage: 0
- Half Bathrooms in Garage: 0
- Three-quarter Bathrooms in Garage: 0
Fireplaces
- Total Fireplaces: 1
- Main Level Fireplaces: 1
Water Heater
- Water Heater Location: Garage
- Water Heater Type: Tankless
Heating & Cooling
- Heating: Yes
- Cooling: Yes
Parking
- Garage: Yes
- Garage Attached: Yes
- Garage Spaces: 3
- Parking Features: Attached Garage
- Parking Total: 3
Structure
- Roof: Composition
- Exterior Features: Cement Planked, Stone, Wood Products
- Foundation: Poured Concrete
Lot Details
- Acres: 0.94
- Foundation: Poured Concrete
Schools
- High School District: Granite Falls
- High School: Granite Falls High
- Middle School: Granite Falls Mid
- Elementary School: Monte Cristo Elem
Lot Details
- Acres: 0.94
- Foundation: Poured Concrete
Power
- Energy Source: Electric, Propane
- Power Company: Snohomish PUD
Water, Sewer, and Garbage
- Sewer Company: NONE
- Sewer: Septic Tank
- Water Company: Roosevelt
- Water Source: Public

Katy Milasich-Brown
Broker | REALTOR®
Send Katy Milasich-Brown an email































