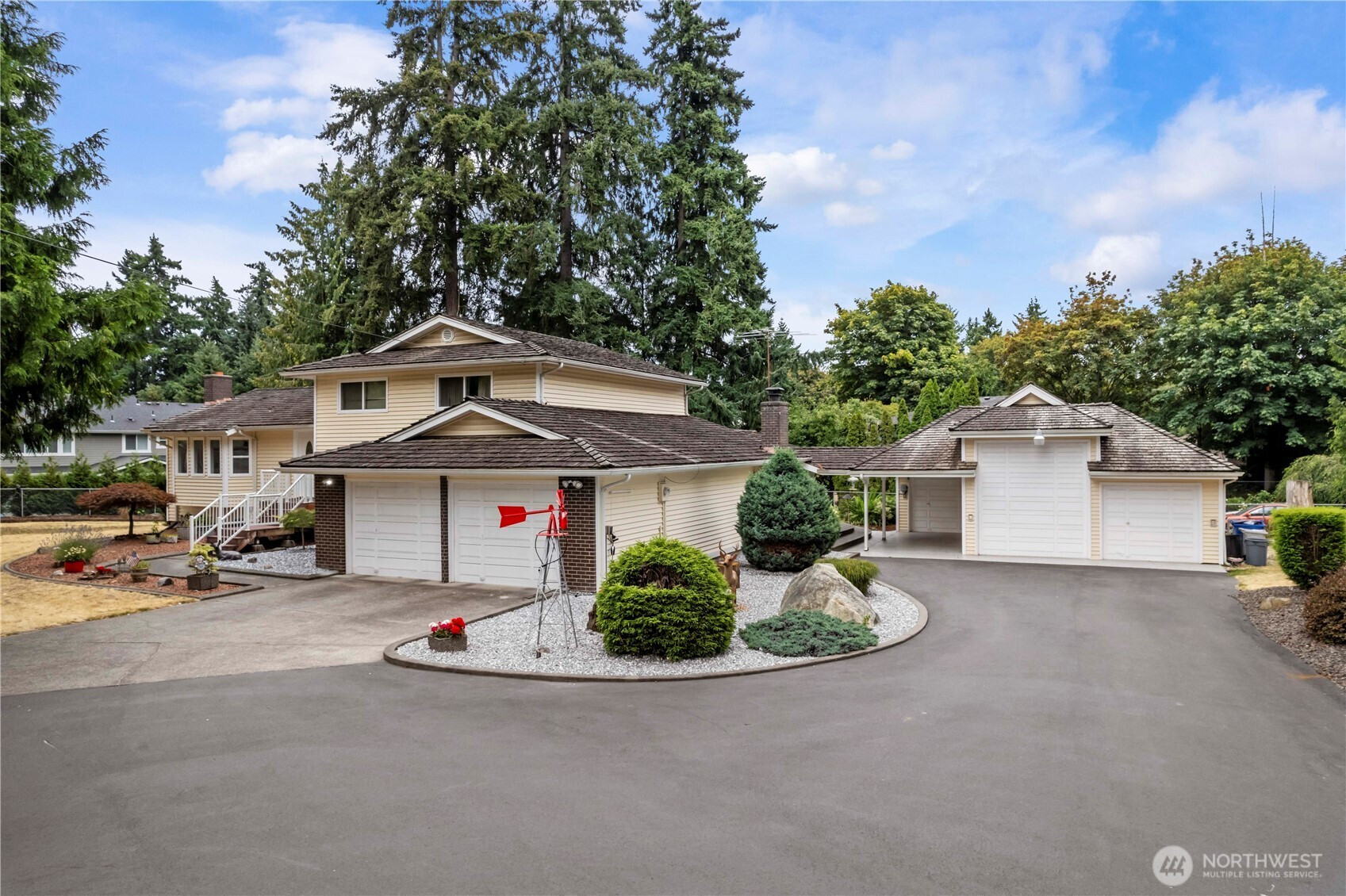







































MLS #2418753 / Listing provided by NWMLS & John L. Scott, Inc.
$859,000
4705 S 272nd Street
Kent,
WA
98032
Beds
Baths
Sq Ft
Per Sq Ft
Year Built
Discover the perfect blend of space, privacy, and functionality in this beautifully updated 4-bed, 2.25-bath tri-level in the highly desirable Star Lake area. Set on nearly an acre of fully fenced land, this 2,220 sqft home features an open, flowing layout with multiple living areas and a stylish kitchen ready for entertaining. The primary suite includes a private ¾ bath, and a lower-level bedroom offers flexibility for guests or a home office. Car lovers and hobbyists will love the huge 3-bay shop with RV-sized center bay, attached 2-car garage, breezeway, and patio with built-in gas BBQ. A rare find—don’t miss it!
Disclaimer: The information contained in this listing has not been verified by Hawkins-Poe Real Estate Services and should be verified by the buyer.
Bedrooms
- Total Bedrooms: 4
- Main Level Bedrooms: 0
- Lower Level Bedrooms: 1
- Upper Level Bedrooms: 3
- Possible Bedrooms: 4
Bathrooms
- Total Bathrooms: 3
- Half Bathrooms: 1
- Three-quarter Bathrooms: 1
- Full Bathrooms: 1
- Full Bathrooms in Garage: 0
- Half Bathrooms in Garage: 0
- Three-quarter Bathrooms in Garage: 0
Fireplaces
- Total Fireplaces: 2
- Lower Level Fireplaces: 1
- Main Level Fireplaces: 1
Water Heater
- Water Heater Type: Gas
Heating & Cooling
- Heating: Yes
- Cooling: Yes
Parking
- Garage: Yes
- Garage Attached: Yes
- Garage Spaces: 6
- Parking Features: Detached Carport, Driveway, Attached Garage, RV Parking
- Parking Total: 6
Structure
- Roof: Shake
- Exterior Features: Brick, Wood, Wood Products
- Foundation: Poured Concrete
Lot Details
- Lot Features: Paved
- Acres: 0.8597
- Foundation: Poured Concrete
Schools
- High School District: Federal Way
- High School: Thomas Jefferson Hig
- Middle School: Evergreen Middle
- Elementary School: Valhalla Elem
Lot Details
- Lot Features: Paved
- Acres: 0.8597
- Foundation: Poured Concrete
Power
- Energy Source: Electric, Natural Gas
- Power Company: Puget Sound Energy
Water, Sewer, and Garbage
- Sewer Company: Septic
- Sewer: Septic Tank
- Water Company: Highline Water District
- Water Source: Public

Katy Milasich-Brown
Broker | REALTOR®
Send Katy Milasich-Brown an email







































