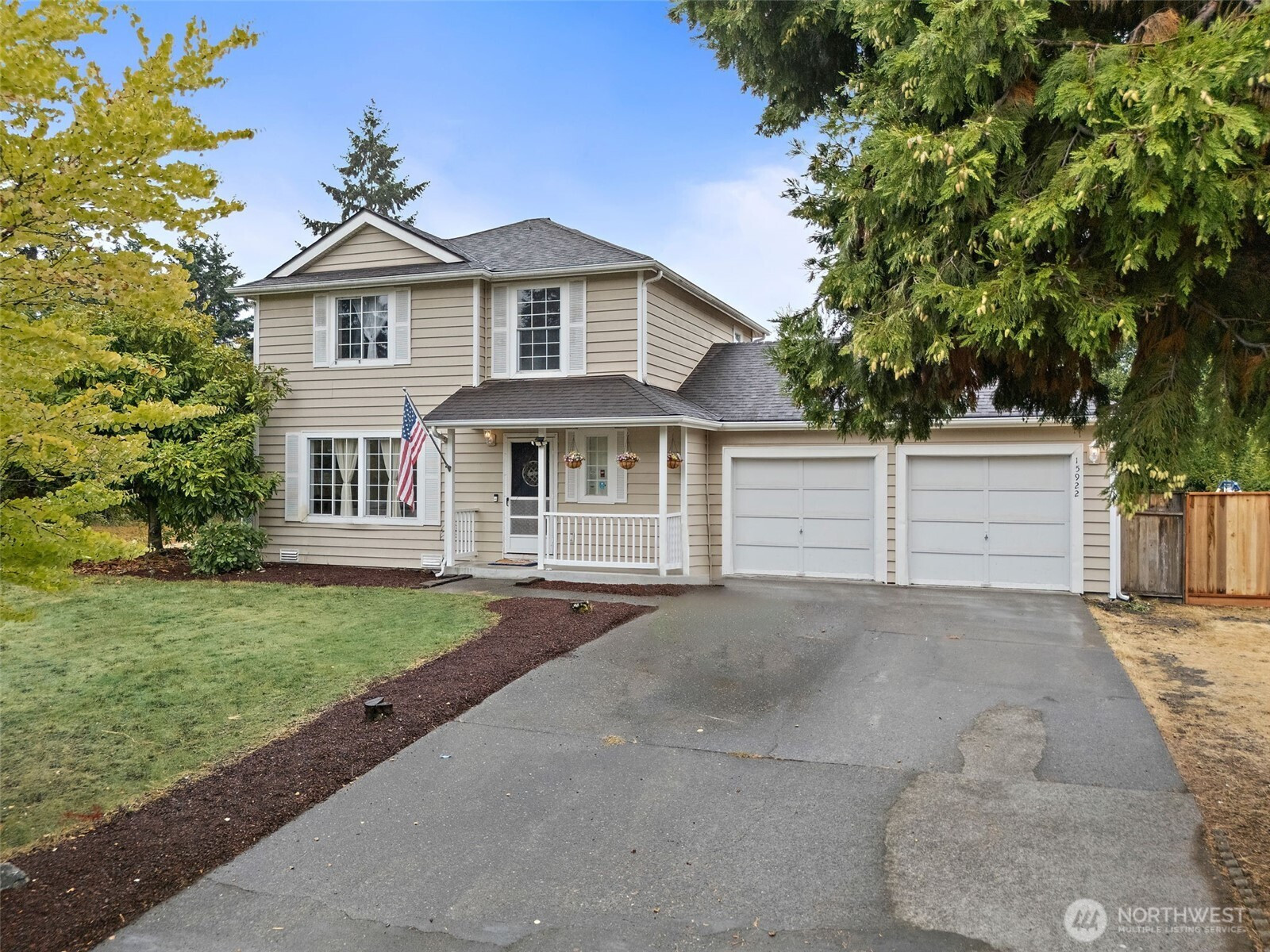


























MLS #2418721 / Listing provided by NWMLS & Skyline Properties, Inc..
$490,000
15922 42nd Avenue Ct E
Tacoma,
WA
98446
Beds
Baths
Sq Ft
Per Sq Ft
Year Built
Welcome Home to this well-maintained 3-bedroom, 2 1/2 bath property nestled on a Large corner lot in a quiet, dead-end street. Offering 1,464 square feet of thoughtfully designed living space, this home is full of warmth and character. Step inside to a bright and inviting living area featuring a cozy fireplace, LVP flooring, new light fixtures, & fresh paint. Upstairs, the generous primary suite is a relaxing retreat, complete with a private bathroom and a delightful walk-in closet. Two additional bedrooms offer flexibility for guests or a home office. Enjoy the spacious backyard, which offers plenty of room for gardening, playing, or entertaining. This home is ready for your next chapter!
Disclaimer: The information contained in this listing has not been verified by Hawkins-Poe Real Estate Services and should be verified by the buyer.
Bedrooms
- Total Bedrooms: 3
- Main Level Bedrooms: 0
- Lower Level Bedrooms: 0
- Upper Level Bedrooms: 3
- Possible Bedrooms: 3
Bathrooms
- Total Bathrooms: 3
- Half Bathrooms: 1
- Three-quarter Bathrooms: 0
- Full Bathrooms: 2
- Full Bathrooms in Garage: 0
- Half Bathrooms in Garage: 0
- Three-quarter Bathrooms in Garage: 0
Fireplaces
- Total Fireplaces: 1
- Main Level Fireplaces: 1
Water Heater
- Water Heater Location: Garage
- Water Heater Type: Gas
Heating & Cooling
- Heating: Yes
- Cooling: No
Parking
- Garage: Yes
- Garage Attached: Yes
- Garage Spaces: 2
- Parking Features: Driveway, Attached Garage, Off Street, RV Parking
- Parking Total: 2
Structure
- Roof: Composition
- Exterior Features: Metal/Vinyl, Wood, Wood Products
- Foundation: Poured Concrete
Lot Details
- Lot Features: Corner Lot, Cul-De-Sac, Dead End Street
- Acres: 0.2021
- Foundation: Poured Concrete
Schools
- High School District: Bethel
- High School: Spanaway Lake High
- Middle School: Spanaway Jnr High
- Elementary School: Naches Trail Elem
Transportation
- Nearby Bus Line: false
Lot Details
- Lot Features: Corner Lot, Cul-De-Sac, Dead End Street
- Acres: 0.2021
- Foundation: Poured Concrete
Power
- Energy Source: Electric
- Power Company: PSE
Water, Sewer, and Garbage
- Sewer: Septic Tank
- Water Company: Spanaway Water
- Water Source: Public

Katy Milasich-Brown
Broker | REALTOR®
Send Katy Milasich-Brown an email


























