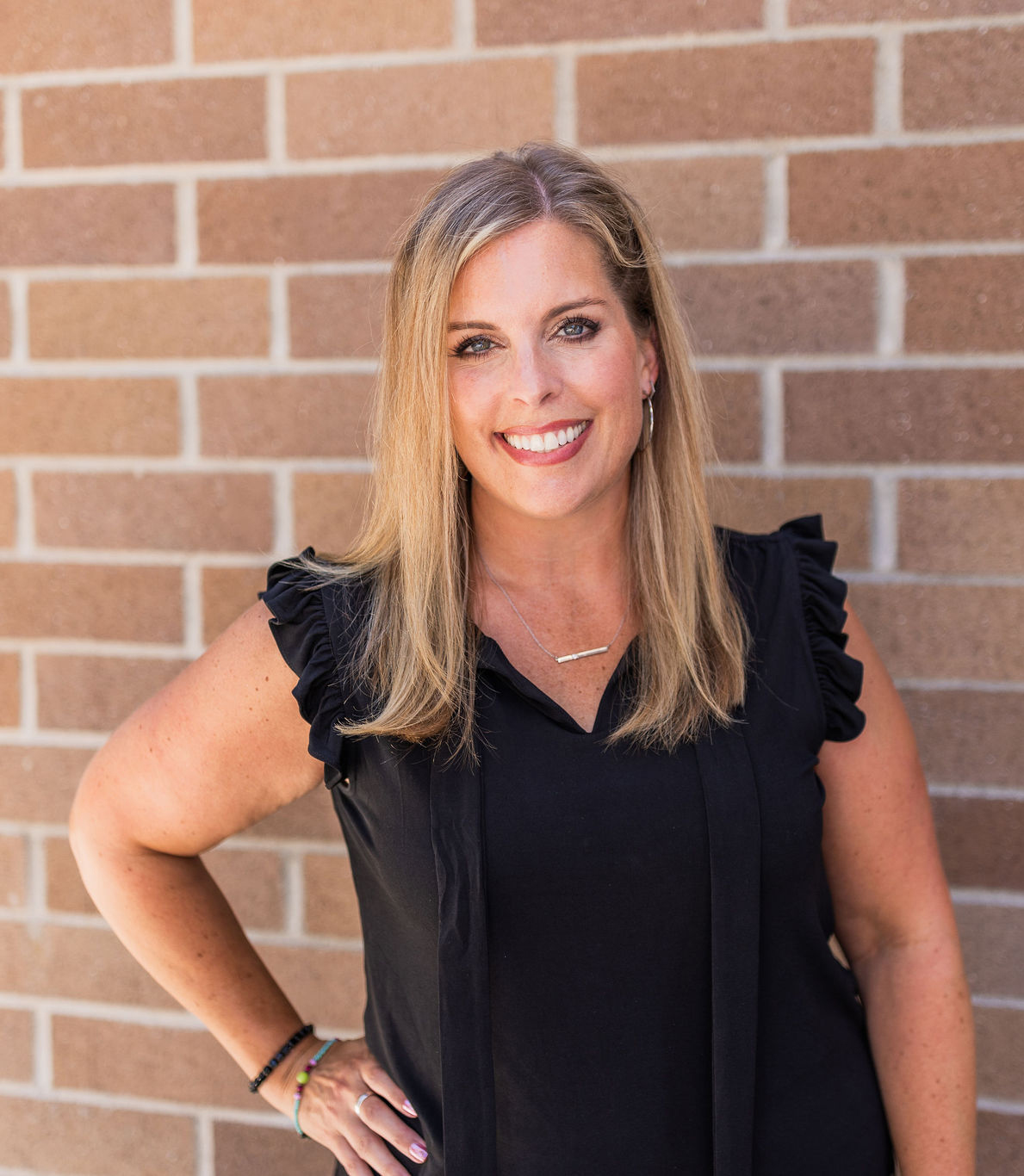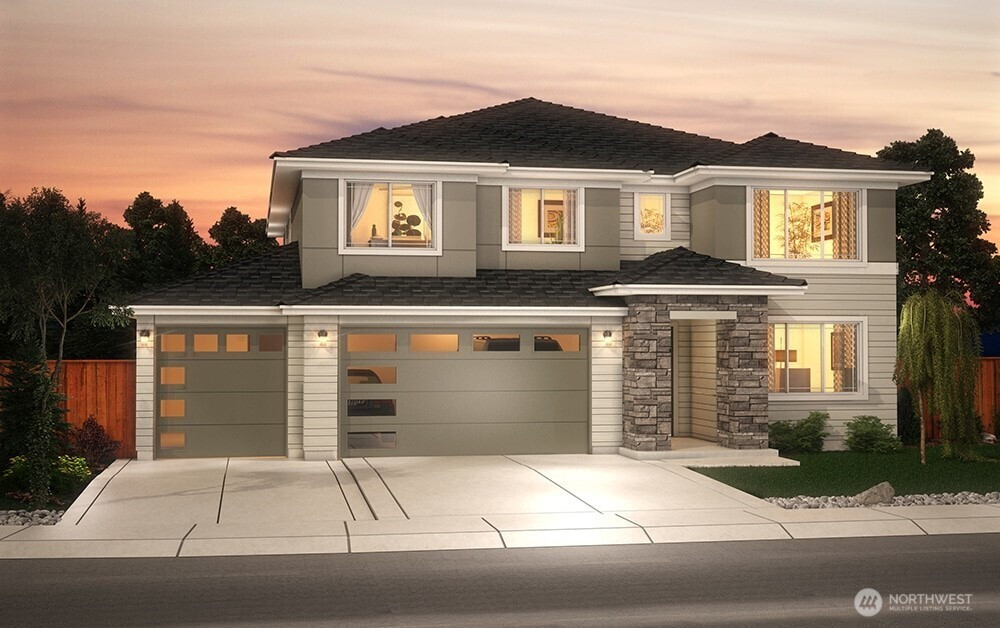




































MLS #2413726 / Listing provided by NWMLS & Terrafin.
$1,017,750
22802 61st St E #294
Buckley,
WA
98321
Beds
Baths
Sq Ft
Per Sq Ft
Year Built
Welcome to Elk Run at Chinook Meadows. Nearly 15,000 sq ft Lot + LIMITED TIME BUYER BONUS: $23,000 INCENTIVE!Conveniently located near Bonney Lake amenities w/ easy access to Hwy 410 & 167, just 45 minutes from SeaTac and under an hour to Seattle. The Everett plan has it all! Impressive features include 36" tall soft close cabinets, 3CM Slab throughout home, Kitchen Aid SS Appliances, & a Main Floor Guest Suite w/ Private full bath, Dining Room, & Spacious Den. Large 3 Car Garage w/ additional Shop Space! Upstairs, 3 additional bedrooms, an oversized Bonus Room & Lavish Primary Suite equipped w/dual closets & 5PC Bath. Furnished Model Open Daily from 11-5pm. Home is at Framing Stage. Est. Winter Completion.
Disclaimer: The information contained in this listing has not been verified by Hawkins-Poe Real Estate Services and should be verified by the buyer.
Bedrooms
- Total Bedrooms: 5
- Main Level Bedrooms: 1
- Lower Level Bedrooms: 0
- Upper Level Bedrooms: 4
- Possible Bedrooms: 5
Bathrooms
- Total Bathrooms: 4
- Half Bathrooms: 1
- Three-quarter Bathrooms: 0
- Full Bathrooms: 3
- Full Bathrooms in Garage: 0
- Half Bathrooms in Garage: 0
- Three-quarter Bathrooms in Garage: 0
Fireplaces
- Total Fireplaces: 1
- Main Level Fireplaces: 1
Water Heater
- Water Heater Location: Garage
- Water Heater Type: Hybrid Electric
Heating & Cooling
- Heating: Yes
- Cooling: Yes
Parking
- Garage: Yes
- Garage Attached: Yes
- Garage Spaces: 3
- Parking Features: Attached Garage
- Parking Total: 3
Structure
- Roof: Composition
- Exterior Features: Cement Planked, Stone, Wood
- Foundation: Poured Concrete
Lot Details
- Lot Features: Cul-De-Sac, Paved, Sidewalk
- Acres: 0.3432
- Foundation: Poured Concrete
Schools
- High School District: White River
- High School: White River High
- Middle School: Glacier Middle Sch
- Elementary School: Mtn Meadow Elem
Transportation
- Nearby Bus Line: false
Lot Details
- Lot Features: Cul-De-Sac, Paved, Sidewalk
- Acres: 0.3432
- Foundation: Poured Concrete
Power
- Energy Source: Electric, Natural Gas
- Power Company: PSE
Water, Sewer, and Garbage
- Sewer Company: City of Bonney Lake
- Sewer: Sewer Connected
- Water Company: Tacoma Public Utilities
- Water Source: Public

Katy Milasich-Brown
Broker | REALTOR®
Send Katy Milasich-Brown an email




































