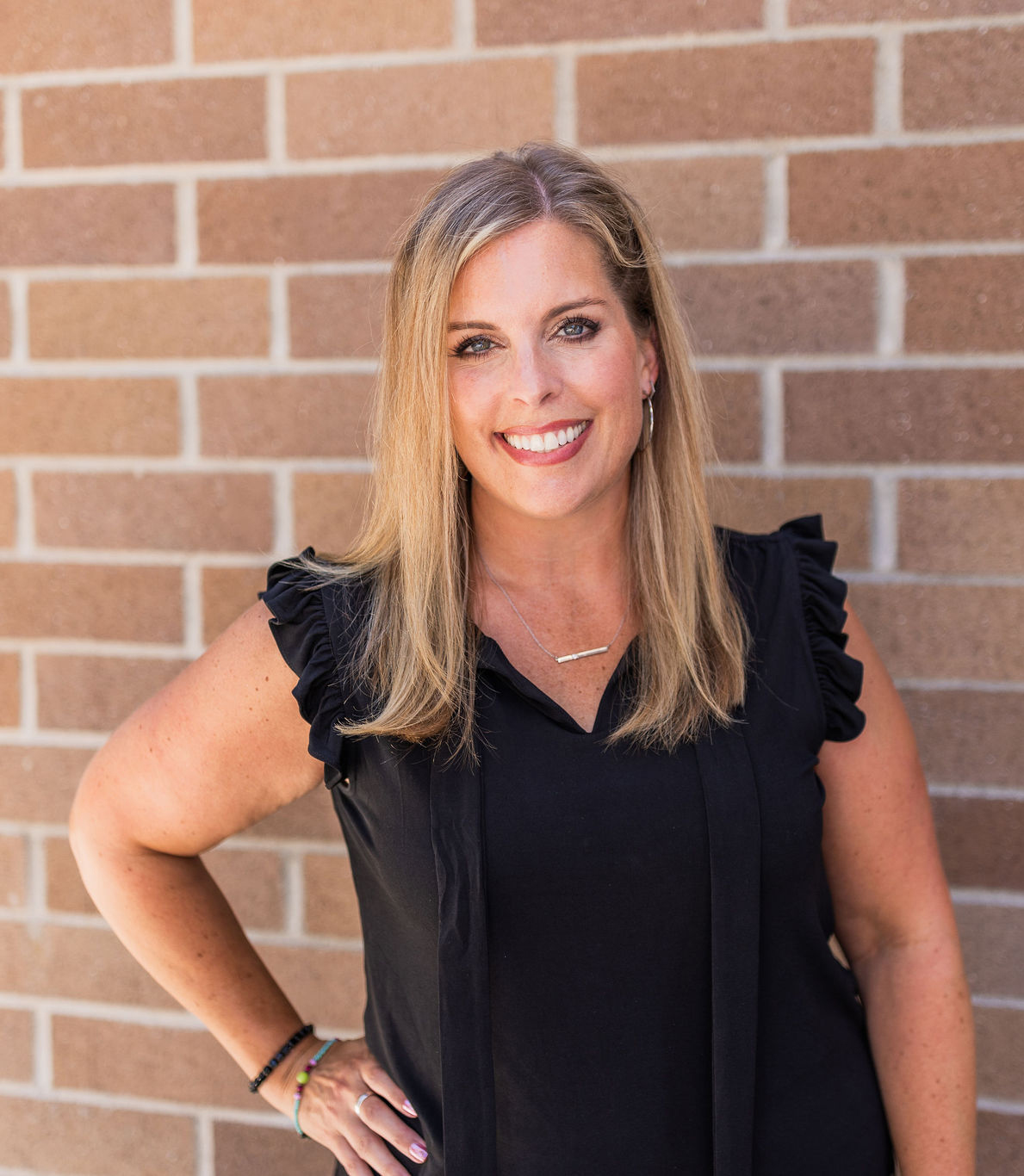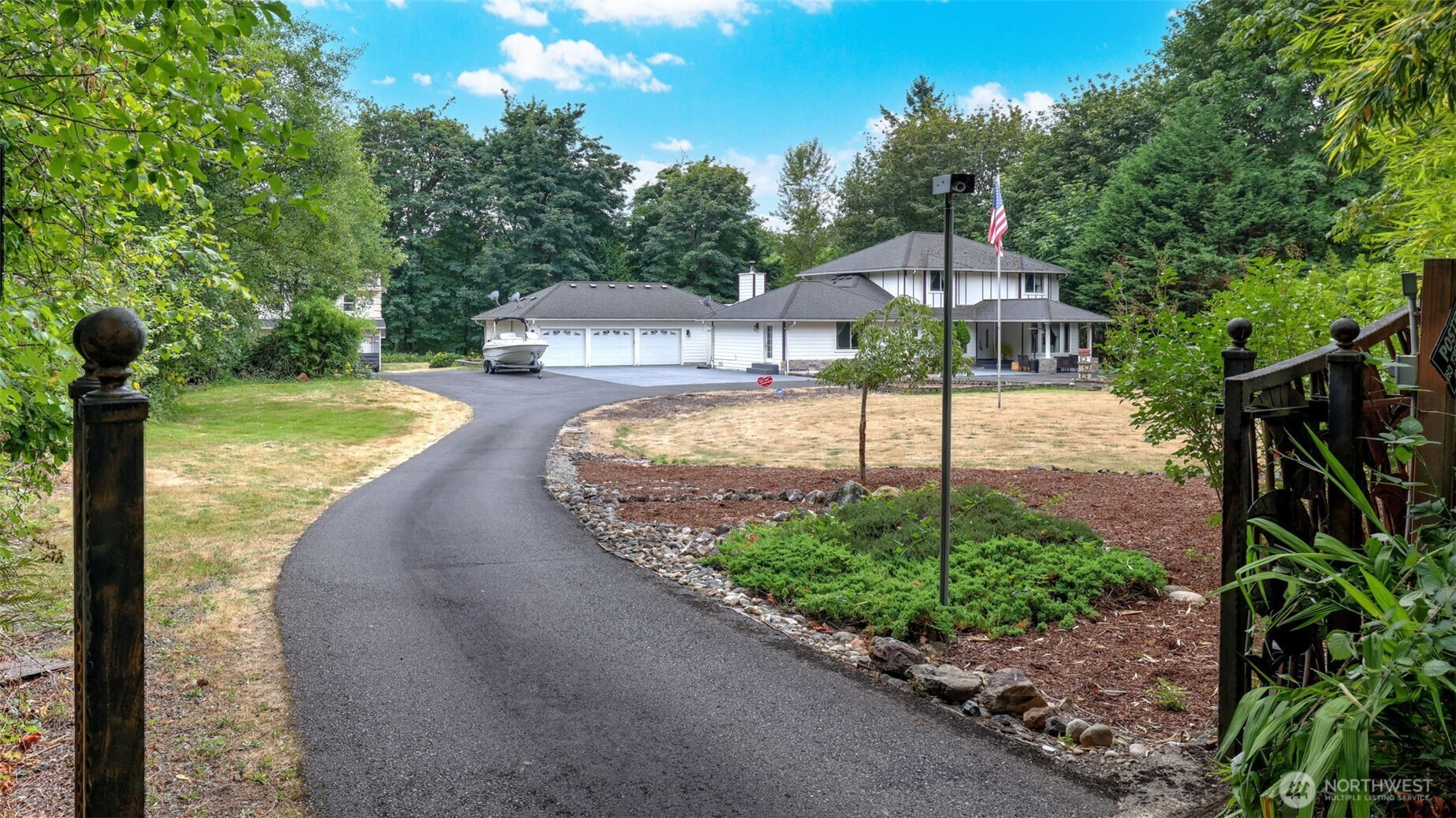






































MLS #2413676 / Listing provided by NWMLS & John L. Scott, Inc.
$1,999,950
18911 SE 144th Street
Renton,
WA
98059
Beds
Baths
Sq Ft
Per Sq Ft
Year Built
Income-generating opportunity on 3.79 gated acres in the Lake Kathleen community! The 3,260 main home features 4 beds, 3 baths, a grand entry with sweeping staircase, formal living/dining with tray ceilings, a chef’s kitchen with white cabinetry & stainless appliances, sunroom with skylights, and a spacious family room with fireplace. French doors lead to an oversized primary suite. Dedicated office and 3-car garage. The fully remodeled 2,100 sq ft ADU offers 3 bonus rooms, 2.5 baths, its own kitchen, living space, French doors to a private deck, and 480 sq ft of storage—ideal for guests, multi-gen living, or rental income. Beautifully updated interiors throughout. Top-rated schools and prime location make this a rare and flexible estate!
Disclaimer: The information contained in this listing has not been verified by Hawkins-Poe Real Estate Services and should be verified by the buyer.
Bedrooms
- Total Bedrooms: 4
- Main Level Bedrooms: 1
- Lower Level Bedrooms: 0
- Upper Level Bedrooms: 3
- Possible Bedrooms: 4
Bathrooms
- Total Bathrooms: 3
- Half Bathrooms: 1
- Three-quarter Bathrooms: 0
- Full Bathrooms: 2
- Full Bathrooms in Garage: 0
- Half Bathrooms in Garage: 0
- Three-quarter Bathrooms in Garage: 0
Fireplaces
- Total Fireplaces: 0
Heating & Cooling
- Heating: Yes
- Cooling: Yes
Parking
- Garage Attached: No
- Parking Features: Attached Carport, RV Parking
- Parking Total: 3
Structure
- Roof: Composition
- Exterior Features: Wood Products
Lot Details
- Lot Features: Dead End Street
- Acres: 3.7913
Schools
- High School District: Issaquah
- High School: Liberty Snr High
- Middle School: Maywood Mid
- Elementary School: Buyer To Verify
Lot Details
- Lot Features: Dead End Street
- Acres: 3.7913
Power
- Energy Source: Electric, Natural Gas
Water, Sewer, and Garbage
- Sewer: Septic Tank
- Water Source: Public

Katy Milasich-Brown
Broker | REALTOR®
Send Katy Milasich-Brown an email






































