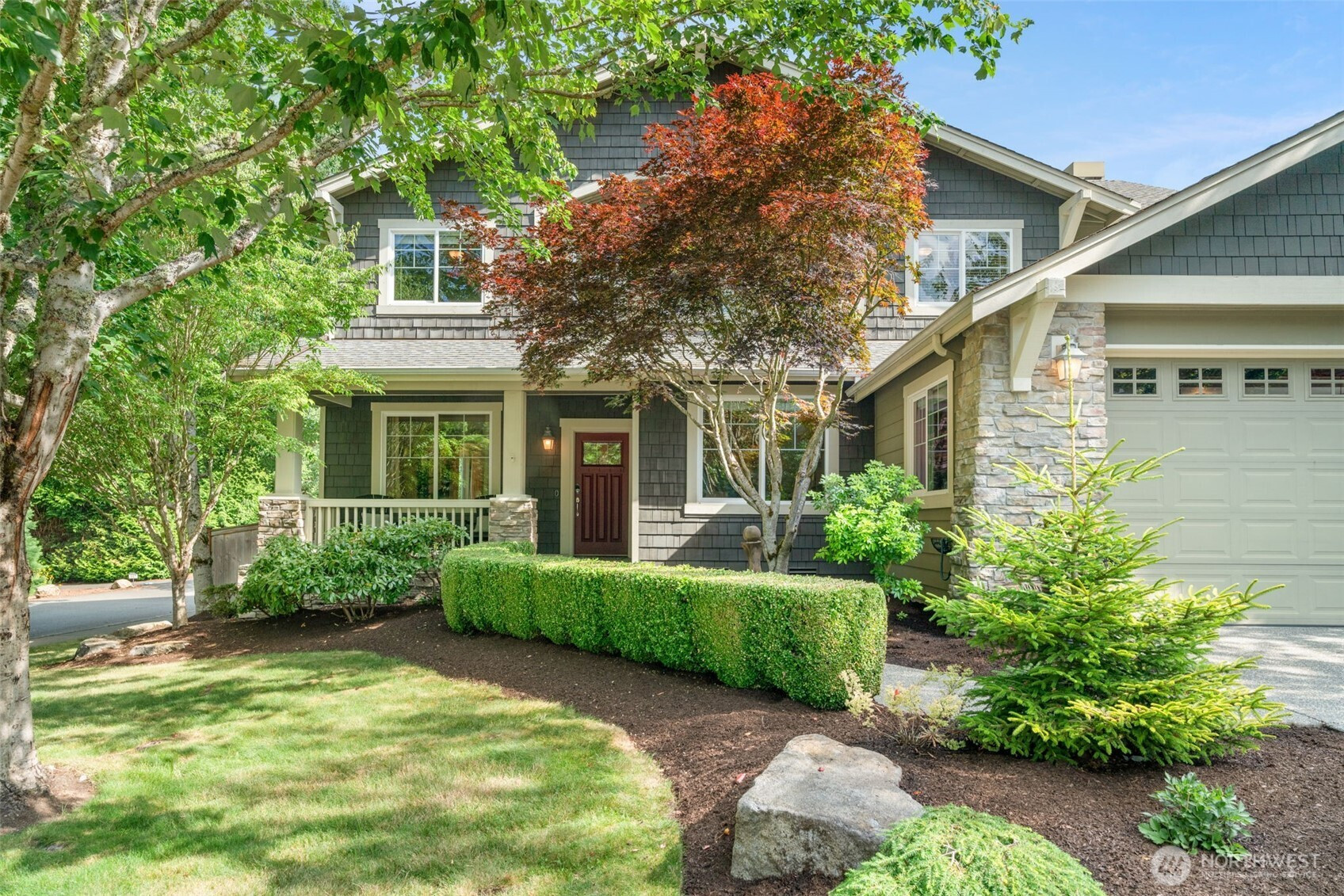







































Cinematic Tour 3D Tour Marketing tours
MLS #2411238 / Listing provided by NWMLS & Jae Evans Real Estate.
$2,098,000
20904 SE 5th Street
Sammamish,
WA
98074
Beds
Baths
Sq Ft
Per Sq Ft
Year Built
Centrally located in a sought after neighborhood on a private corner lot this beautifully updated home offers the ideal blend of comfort, style, and function. Enjoy new resilient luxury wood-lk flooring through expansive living areas on both levels, perfect for entertaining and everyday life. The updated designer kitchen w/ modern appliances and sleek finishes is perfect for entertaining while the custom home office with built-ins and smart upgrades increase convenience. Low-maintenance backyard features beautiful hardscape, a cozy gazebo, turf, and a putting green. Central A/C, generator hook-up, and a 3-CAR tandem garage offer comfort, flexibility and lots of storage!. Lake Washington School District, near trails, shops, and dining.
Disclaimer: The information contained in this listing has not been verified by Hawkins-Poe Real Estate Services and should be verified by the buyer.
Bedrooms
- Total Bedrooms: 4
- Main Level Bedrooms: 0
- Lower Level Bedrooms: 0
- Upper Level Bedrooms: 4
- Possible Bedrooms: 4
Bathrooms
- Total Bathrooms: 3
- Half Bathrooms: 1
- Three-quarter Bathrooms: 0
- Full Bathrooms: 2
- Full Bathrooms in Garage: 0
- Half Bathrooms in Garage: 0
- Three-quarter Bathrooms in Garage: 0
Fireplaces
- Total Fireplaces: 1
- Main Level Fireplaces: 1
Heating & Cooling
- Heating: Yes
- Cooling: Yes
Parking
- Garage: Yes
- Garage Attached: Yes
- Garage Spaces: 3
- Parking Features: Attached Garage
- Parking Total: 3
Structure
- Roof: Composition
- Exterior Features: Cement Planked, Wood, Wood Products
- Foundation: Poured Concrete
Lot Details
- Lot Features: Corner Lot, Paved, Sidewalk
- Acres: 0.1758
- Foundation: Poured Concrete
Schools
- High School District: Lake Washington
- High School: Eastlake High
- Middle School: Inglewood Middle
- Elementary School: Smith Elem
Transportation
- Nearby Bus Line: true
Lot Details
- Lot Features: Corner Lot, Paved, Sidewalk
- Acres: 0.1758
- Foundation: Poured Concrete
Power
- Energy Source: Electric, Natural Gas
Water, Sewer, and Garbage
- Sewer: Sewer Connected
- Water Source: Public

Katy Milasich-Brown
Broker | REALTOR®
Send Katy Milasich-Brown an email







































