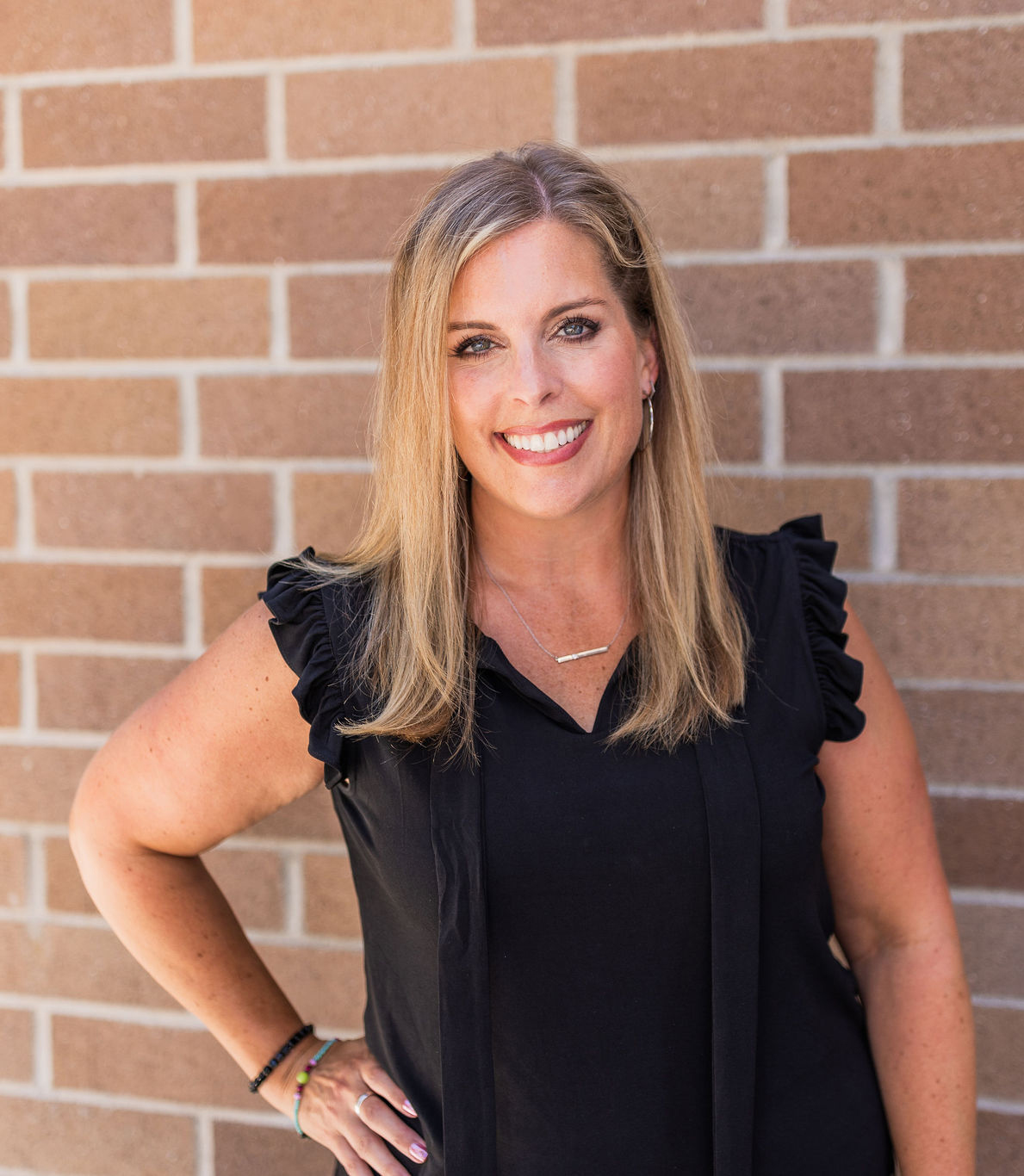







































3D Matterport virtual walk thru tour
MLS #2396375 / Listing provided by NWMLS & Windermere RE Greenwood.
$1,300,000
6215 41st Avenue NE
Seattle,
WA
98115
Beds
Baths
Sq Ft
Per Sq Ft
Year Built
Exquisite 4 bedroom 3 bath gem at the end of a peaceful dead-end street 50 yards to Bryant Park. Updated open kitchen with sitting bar. Great floor plan. Family room off the kitchen. Formal dining area adds a touch of elegance to your meals & celebrations. Refinished oak floors & designer paint create a canvas of warmth & sophistication. Partially finished bonus room in basement, complete with adjacent 3/4 bath & separate entrance, offers endless possibilities. Transform it into an ADU, home office, or creative space tailored to your needs. Most systems updated including 2 year old central AC. Located in sought after Hawthorne Hills only minutes to Children's, UW, 520, downtown & Amazon. Modern updates with timeless charm!
Disclaimer: The information contained in this listing has not been verified by Hawkins-Poe Real Estate Services and should be verified by the buyer.
Open House Schedules
Brand new listing! First open! If you only see one open house today make sure it is this one! Exquisite 4 bedroom 3 bath gem at the end of a peaceful dead-end street 50 yards to Bryant Park. Updated open kitchen with sitting bar. Great floor plan. Family room off the kitchen. Formal dining area adds a touch of elegance to your meals & celebrations. Refinished oak floors & designer paint create a canvas of warmth & sophistication. Partially finished bonus room in basement, complete with adjacent 3/4 bath & separate entrance, offers endless possibilities. Transform it into an ADU, home office, or creative space tailored to your needs. Most systems updated including 2 year old central AC. Located in sought after Hawthorne Hills only minutes to Children's, UW, 520, downtown & Amazon. Modern updates with timeless charm!
28
12:30 PM - 2:30 PM
Bedrooms
- Total Bedrooms: 4
- Main Level Bedrooms: 2
- Lower Level Bedrooms: 0
- Upper Level Bedrooms: 2
- Possible Bedrooms: 4
Bathrooms
- Total Bathrooms: 3
- Half Bathrooms: 0
- Three-quarter Bathrooms: 2
- Full Bathrooms: 1
- Full Bathrooms in Garage: 0
- Half Bathrooms in Garage: 0
- Three-quarter Bathrooms in Garage: 0
Fireplaces
- Total Fireplaces: 1
- Main Level Fireplaces: 1
Heating & Cooling
- Heating: Yes
- Cooling: Yes
Parking
- Garage: Yes
- Garage Attached: Yes
- Garage Spaces: 1
- Parking Features: Driveway, Attached Garage
- Parking Total: 1
Structure
- Roof: Composition
- Exterior Features: Brick, Metal/Vinyl
- Foundation: Poured Concrete
Lot Details
- Lot Features: Curbs, Dead End Street, Paved, Sidewalk
- Acres: 0.155
- Foundation: Poured Concrete
Schools
- High School District: Seattle
- High School: Roosevelt High
- Middle School: Eckstein Mid
- Elementary School: Sand Point Elem
Transportation
- Nearby Bus Line: true
Lot Details
- Lot Features: Curbs, Dead End Street, Paved, Sidewalk
- Acres: 0.155
- Foundation: Poured Concrete
Power
- Energy Source: Electric
- Power Company: Seattle City Light
Water, Sewer, and Garbage
- Sewer Company: Seattle Public Utilities
- Sewer: Sewer Connected
- Water Company: Seattle Public Utilities
- Water Source: Public

Katy Milasich-Brown
Broker | REALTOR®
Send Katy Milasich-Brown an email







































