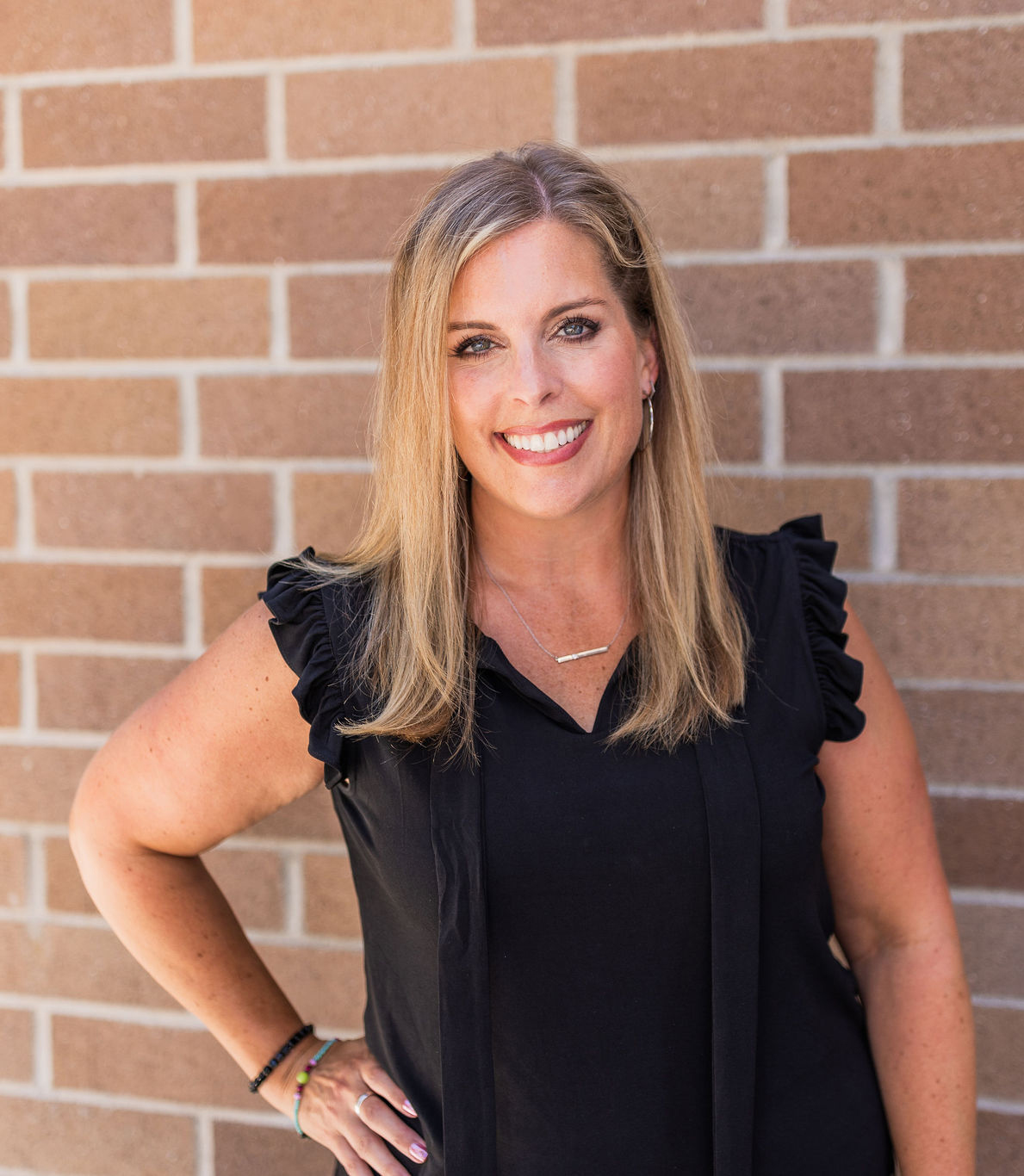







































MLS #2389805 / Listing provided by NWMLS & FlyHomes.
$2,795,000
15482 NE 119th Way
Redmond,
WA
98052
Beds
Baths
Sq Ft
Per Sq Ft
Year Built
Welcome to this beautifully designed Toll Brothers home, located in the peaceful Crestview neighborhood. Tucked at the end of the community for added privacy, this home features a bright, open living room with soaring ceilings and hardwood floors. The upgraded kitchen offers stainless steel appliances, granite countertops, and a large island. Upstairs includes a spacious primary suite and generously sized bedrooms. The light-filled basement has a private suite with full bath—ideal for guests, in-laws, or a home office. Outside, enjoy a lush backyard with mature greenery and views of Sixty Acres Park. Conveniently located near Microsoft, I-405, top-rated schools, shopping, dining, parks, and trails.
Disclaimer: The information contained in this listing has not been verified by Hawkins-Poe Real Estate Services and should be verified by the buyer.
Open House Schedules
14
12 PM - 2:30 PM
15
12 PM - 2:30 PM
Bedrooms
- Total Bedrooms: 4
- Main Level Bedrooms: 0
- Lower Level Bedrooms: 1
- Upper Level Bedrooms: 3
- Possible Bedrooms: 4
Bathrooms
- Total Bathrooms: 4
- Half Bathrooms: 1
- Three-quarter Bathrooms: 0
- Full Bathrooms: 3
- Full Bathrooms in Garage: 0
- Half Bathrooms in Garage: 0
- Three-quarter Bathrooms in Garage: 0
Fireplaces
- Total Fireplaces: 1
- Main Level Fireplaces: 1
Heating & Cooling
- Heating: Yes
- Cooling: Yes
Parking
- Garage: Yes
- Garage Attached: Yes
- Garage Spaces: 2
- Parking Features: Attached Garage
- Parking Total: 2
Structure
- Roof: Composition
- Exterior Features: Wood, Wood Products
- Foundation: Poured Concrete
Lot Details
- Lot Features: Cul-De-Sac, Dead End Street
- Acres: 0.2081
- Foundation: Poured Concrete
Schools
- High School District: Lake Washington
- High School: Redmond High
- Middle School: Redmond Middle
- Elementary School: Clara Barton Elem
Lot Details
- Lot Features: Cul-De-Sac, Dead End Street
- Acres: 0.2081
- Foundation: Poured Concrete
Power
- Energy Source: Natural Gas
Water, Sewer, and Garbage
- Sewer: Sewer Connected
- Water Source: Public

Katy Milasich-Brown
Broker | REALTOR®
Send Katy Milasich-Brown an email







































