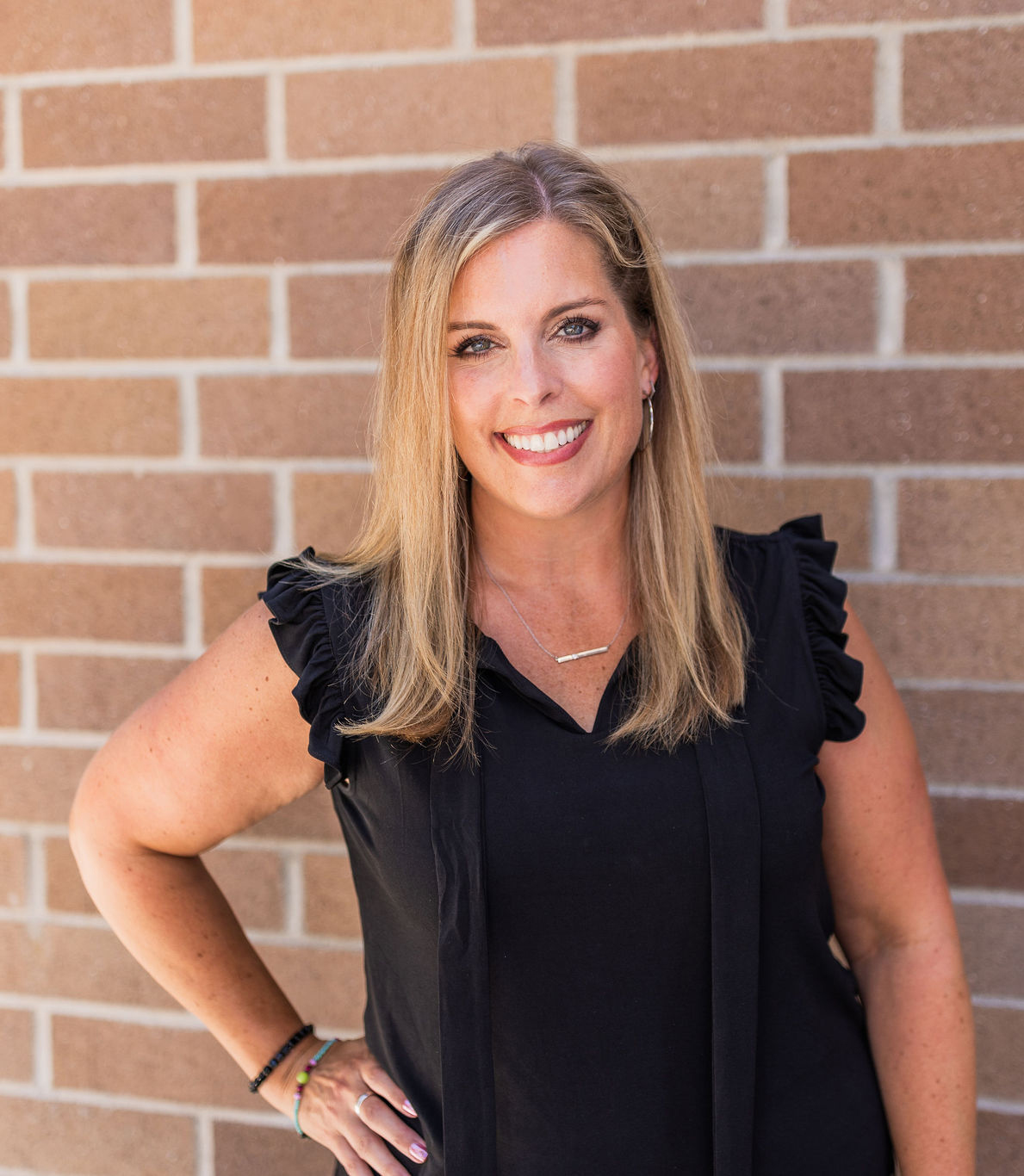







































MLS #2389429 / Listing provided by NWMLS & John L. Scott Anacortes.
$560,000
3221 SW Avalon Way
Unit 506
Seattle,
WA
98126
Beds
Baths
Sq Ft
Per Sq Ft
Year Built
Beautiful light & bright 2-bdrm condo on the quiet side of building. Gently updated w/new flooring, closet & storage systems, & paint. Kitchen counter w/bar seating. Washer/dryer in unit. Top-floor unit provides amazing view of Mt. Rainier on clear days. The only unit in building with 3 parking spaces in common garage, all side by side. California-style closets in both bedrooms come w/warranty. Custom bookcase w/Murphy bed in 2nd bdrm. Engineered hardwood floors throughout. Lots of built-ins & storage. Building amenities include a fitness ctr & 'penthouse lounge' for larger gatherings. Easy walk to TJ's, Whole Foods, transit to DT & Alki. Keyed access to WS Golf Course & WS HS track. Courtyard on first floor for enjoying the natural space.
Disclaimer: The information contained in this listing has not been verified by Hawkins-Poe Real Estate Services and should be verified by the buyer.
Open House Schedules
Beautiful light & bright 2-bdrm condo on the quiet side of building. Gently updated w/new flooring, closet & storage systems, & paint. Kitchen counter w/bar seating. Washer/dryer in unit. Top-floor unit provides amazing view of Mt. Rainier on clear days. The only unit in building with 3 parking spaces in common garage, all side by side. California-style closets in both bedrooms come w/warranty. Custom bookcase w/Murphy bed in 2nd bdrm. Engineered hardwood floors throughout. Lots of built-ins & storage. Building amenities include a fitness ctr & 'penthouse lounge' for larger gatherings. Easy walk to TJ's, Whole Foods, transit to DT & Alki. Keyed access to WS Golf Course & WS HS track. Courtyard on first floor for enjoying the natural space.
14
2 PM - 4 PM
15
2 PM - 4 PM
Bedrooms
- Total Bedrooms: 2
- Main Level Bedrooms: 2
- Lower Level Bedrooms: 0
- Upper Level Bedrooms: 0
- Possible Bedrooms: 2
Bathrooms
- Total Bathrooms: 2
- Half Bathrooms: 0
- Three-quarter Bathrooms: 1
- Full Bathrooms: 1
- Full Bathrooms in Garage: 0
- Half Bathrooms in Garage: 0
- Three-quarter Bathrooms in Garage: 0
Fireplaces
- Total Fireplaces: 1
- Main Level Fireplaces: 1
Water Heater
- Water Heater Location: Closet
- Water Heater Type: Electric
Heating & Cooling
- Heating: Yes
- Cooling: No
Parking
- Garage: Yes
- Garage Spaces: 2
- Parking Features: Common Garage
- Parking Total: 3
- Parking Space Numbers: PL1 46, 47, 55
Structure
- Roof: Flat
- Exterior Features: Cement/Concrete, Cement Planked, Metal/Vinyl
Lot Details
- Lot Features: Curbs, Paved, Sidewalk
Schools
- High School District: Seattle
- High School: West Seattle High
- Middle School: Madison Mid
- Elementary School: Fairmount Park
Transportation
- Nearby Bus Line: true
Lot Details
- Lot Features: Curbs, Paved, Sidewalk
Power
- Energy Source: Electric
- Power Company: Seattle City Light
Water, Sewer, and Garbage
- Sewer Company: HOA
- Water Company: HOA

Katy Milasich-Brown
Broker | REALTOR®
Send Katy Milasich-Brown an email







































