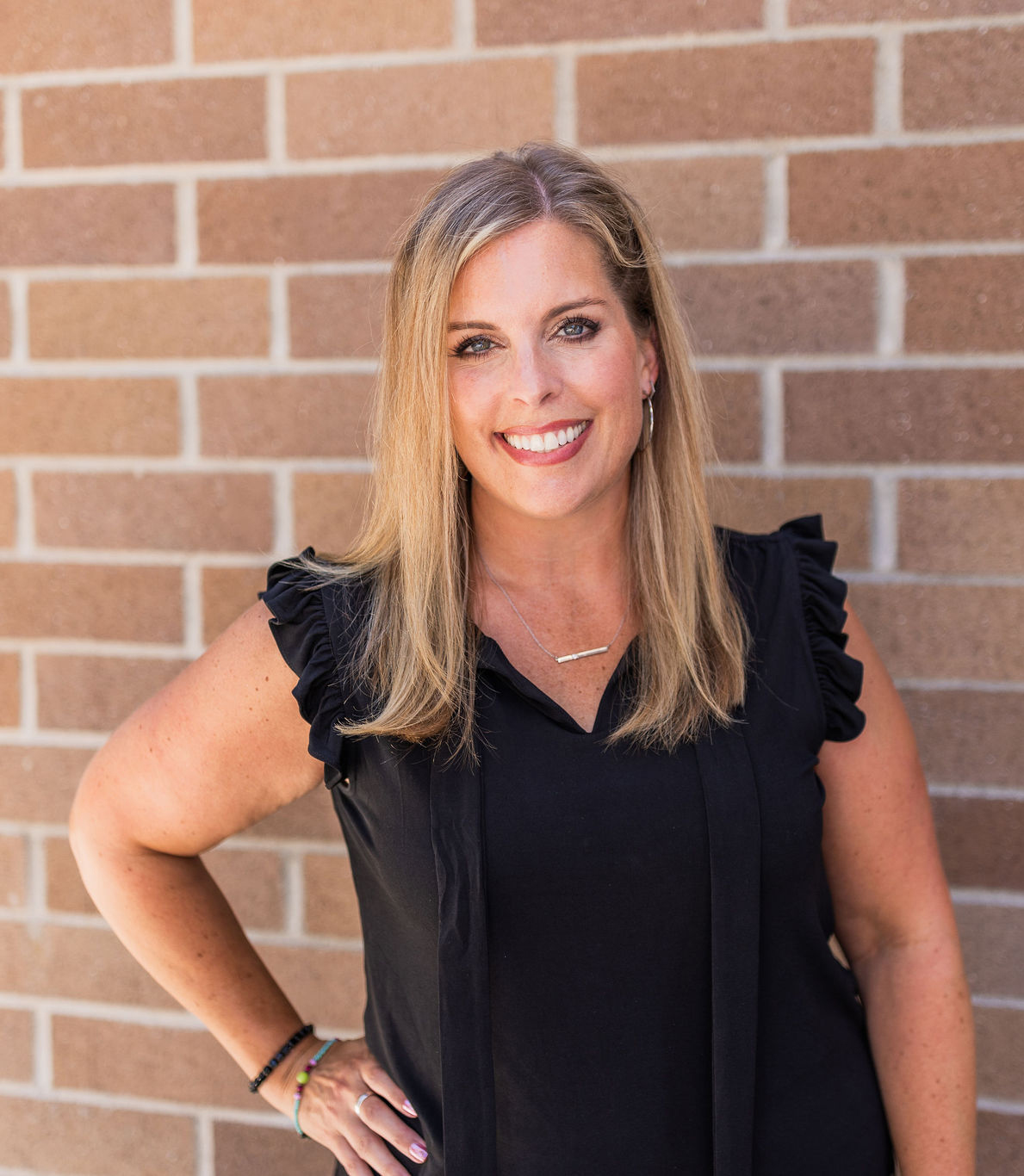






































MLS #2388702 / Listing provided by NWMLS & RE/MAX Eastside Brokers, Inc.. & COMPASS
$1,680,000
7320 111th Place SE
Newcastle,
WA
98056
Beds
Baths
Sq Ft
Per Sq Ft
Year Built
First time on the market! This stunning 4-bedroom plus bonus, 2.50-bath home in the heart of Newcastle offers 2,980 sq ft of tranquil living surrounded by lush greenery. Enjoy a gorgeous deck, a peaceful stream alongside the property, and a detached backyard studio—perfect for a home office or creative space. Tucked away in a private setting, this cu-de-sac home also features EV charging, RV parking, and an extra-large basement 2-car garage with a spacious workshop area. Just minutes from the VMAC Seahawks practice facility, this rare gem combines comfort, space, and location.
Disclaimer: The information contained in this listing has not been verified by Hawkins-Poe Real Estate Services and should be verified by the buyer.
Open House Schedules
14
11 AM - 1 PM
15
2 PM - 4 AM
Bedrooms
- Total Bedrooms: 4
- Main Level Bedrooms: 1
- Lower Level Bedrooms: 0
- Upper Level Bedrooms: 3
- Possible Bedrooms: 4
Bathrooms
- Total Bathrooms: 3
- Half Bathrooms: 1
- Three-quarter Bathrooms: 0
- Full Bathrooms: 2
- Full Bathrooms in Garage: 0
- Half Bathrooms in Garage: 0
- Three-quarter Bathrooms in Garage: 0
Fireplaces
- Total Fireplaces: 1
- Main Level Fireplaces: 1
Water Heater
- Water Heater Location: Garage
- Water Heater Type: Gas
Heating & Cooling
- Heating: Yes
- Cooling: Yes
Parking
- Garage: Yes
- Garage Attached: Yes
- Garage Spaces: 2
- Parking Features: Attached Garage, RV Parking
- Parking Total: 2
Structure
- Roof: Composition
- Exterior Features: Cement Planked
- Foundation: Poured Concrete
Lot Details
- Lot Features: Adjacent to Public Land, Cul-De-Sac, Curbs, Dead End Street, Paved, Sidewalk
- Acres: 0.1585
- Foundation: Poured Concrete
Schools
- High School District: Renton
- High School: Hazen Snr High
- Middle School: Risdon Middle School
- Elementary School: Hazelwood Elem
Lot Details
- Lot Features: Adjacent to Public Land, Cul-De-Sac, Curbs, Dead End Street, Paved, Sidewalk
- Acres: 0.1585
- Foundation: Poured Concrete
Power
- Energy Source: Electric, Natural Gas
- Power Company: PSE
Water, Sewer, and Garbage
- Sewer Company: Coal Creek
- Sewer: Sewer Connected
- Water Company: Coal Creek
- Water Source: Public

Katy Milasich-Brown
Broker | REALTOR®
Send Katy Milasich-Brown an email






































