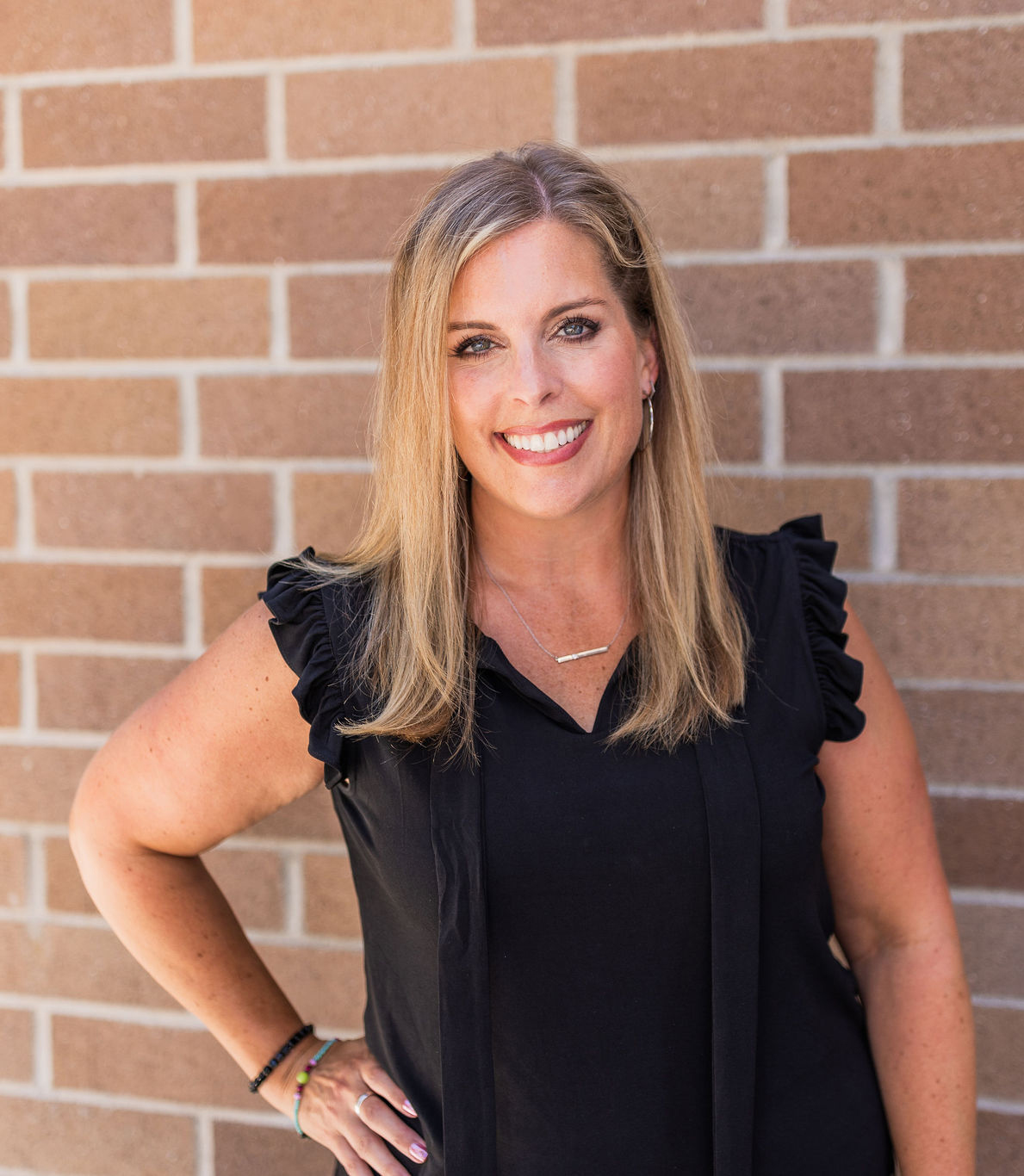






































MLS #2385662 / Listing provided by NWMLS & Redfin Corp..
$1,595,000
18913 SE 174th Way
Renton,
WA
98058
Beds
Baths
Sq Ft
Per Sq Ft
Year Built
Gorgeous Estate w/ Luxurious Finishes & Private Park-Like Yard! Fall in love w/ this stunning home featuring a grand entry, open living spaces, hardwood/slate floors, & abundant natural light. The front room boasts a unique stone gas fireplace, & a main-floor office, formal dining, & chef’s kitchen w/ high-end appliances, beautiful cabinetry, & a large island—open to a second living room with built-ins & wood-burning fireplace. French doors lead to a massive deck & your own private park-like yard. Upstairs, the elegant primary suite offers a gas fireplace & spa-style bath w/ soaking tub & double vanities. Two additional bedrooms each have private baths. Includes a 3-car garage and is located in a fabulous neighborhood!
Disclaimer: The information contained in this listing has not been verified by Hawkins-Poe Real Estate Services and should be verified by the buyer.
Bedrooms
- Total Bedrooms: 3
- Main Level Bedrooms: 0
- Lower Level Bedrooms: 0
- Upper Level Bedrooms: 3
- Possible Bedrooms: 3
Bathrooms
- Total Bathrooms: 4
- Half Bathrooms: 1
- Three-quarter Bathrooms: 0
- Full Bathrooms: 3
- Full Bathrooms in Garage: 0
- Half Bathrooms in Garage: 0
- Three-quarter Bathrooms in Garage: 0
Fireplaces
- Total Fireplaces: 3
- Main Level Fireplaces: 2
- Upper Level Fireplaces: 1
Water Heater
- Water Heater Location: Garage
- Water Heater Type: Gas
Heating & Cooling
- Heating: Yes
- Cooling: Yes
Parking
- Garage: Yes
- Garage Attached: Yes
- Garage Spaces: 3
- Parking Features: Attached Garage
- Parking Total: 3
Structure
- Roof: Composition
- Exterior Features: Brick, Wood
- Foundation: Poured Concrete
Lot Details
- Acres: 0.91
- Foundation: Poured Concrete
Schools
- High School District: Tahoma
- High School: Buyer To Verify
- Middle School: Buyer To Verify
- Elementary School: Buyer To Verify
Lot Details
- Acres: 0.91
- Foundation: Poured Concrete
Power
- Energy Source: Electric, Natural Gas
- Power Company: Puget Sound Energy
Water, Sewer, and Garbage
- Sewer Company: Cedar River Water & Sewer District
- Sewer: Septic Tank
- Water Company: Cedar River Water & Sewer District
- Water Source: Private

Katy Milasich-Brown
Broker | REALTOR®
Send Katy Milasich-Brown an email






































