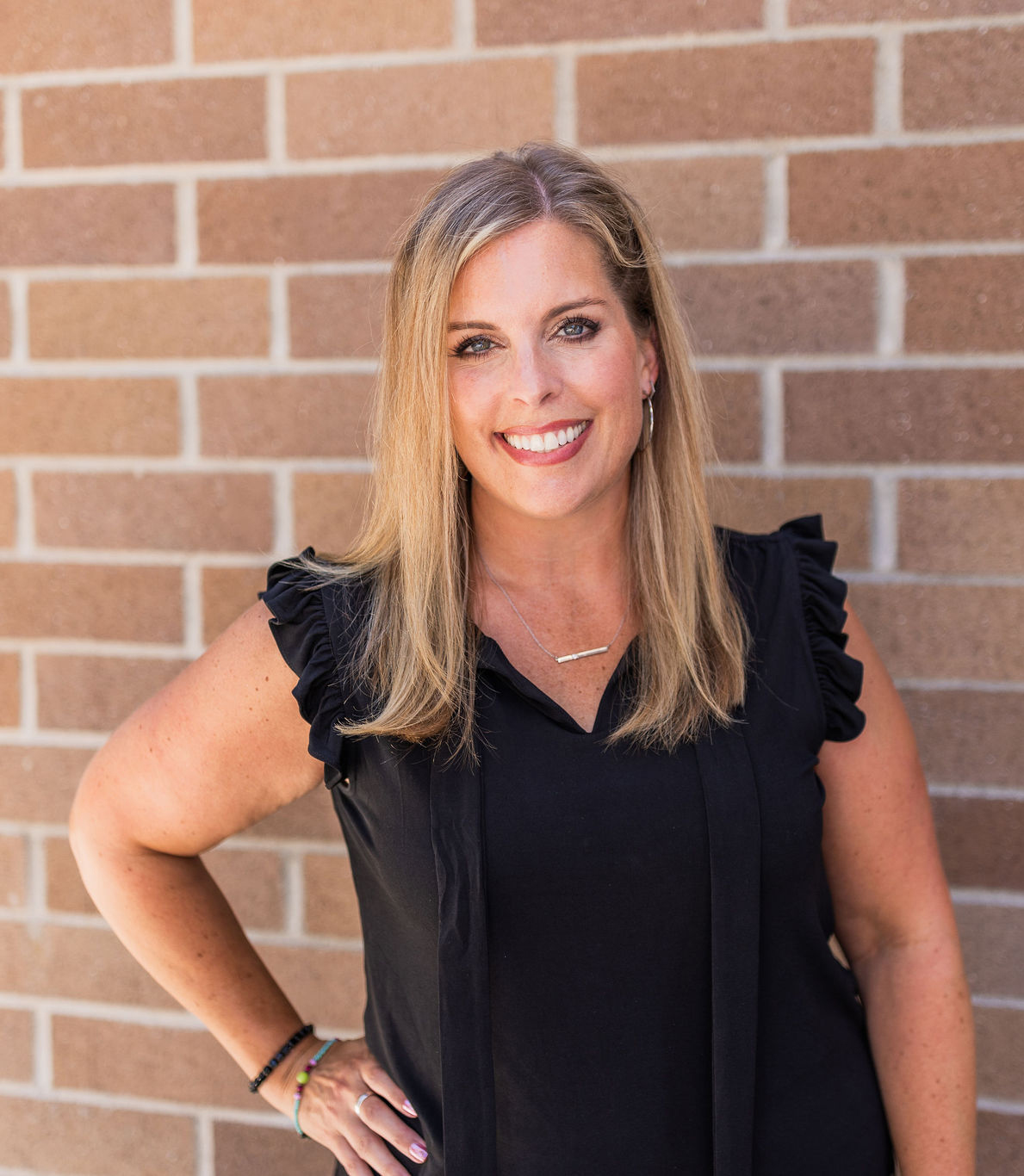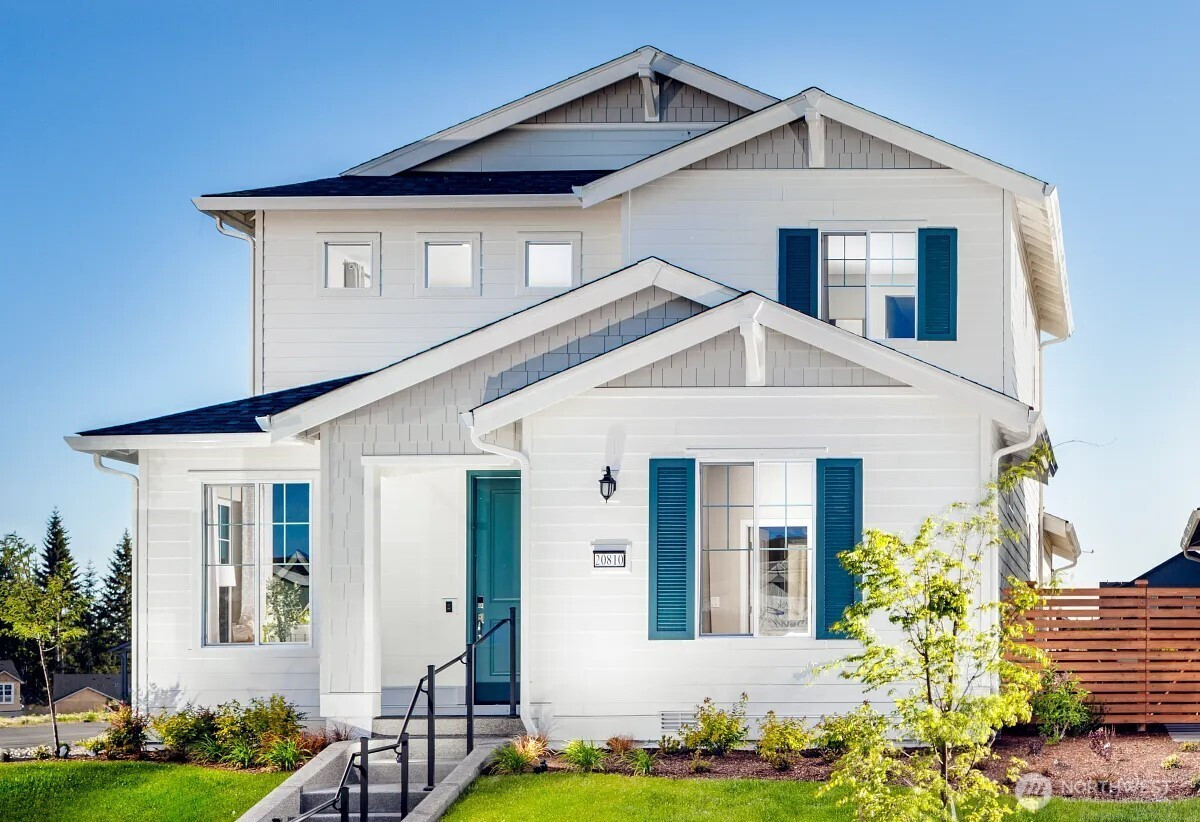








MLS #2373925 / Listing provided by NWMLS & Keller Williams Realty.
$599,900
20810 150th Street E
Unit 1364
Bonney Lake,
WA
98391
Beds
Baths
Sq Ft
Per Sq Ft
Year Built
This model home is now available! Located in Verterra, a Trilogy Boutique Community. Discover this beautifully designed Trek floor plan features 2 bedrooms, 2.5 bathrooms, a versatile den, spacious loft, and high-end designer finishes throughout. Showcasing a spacious great room, a large kitchen island perfect for entertaining, and a private, well-appointed primary suite, this home effortlessly blends modern sophistication with comfortable living. As a model home, it includes thoughtfully curated upgrades and touches that elevate the everyday. Just minutes from dining, shopping, and outdoor recreation. This showcase home sits in one of the region’s premier 55+ communities—built by America’s Most Trusted® Active Adult Resort Builder.
Disclaimer: The information contained in this listing has not been verified by Hawkins-Poe Real Estate Services and should be verified by the buyer.
Bedrooms
- Total Bedrooms: 2
- Main Level Bedrooms: 1
- Lower Level Bedrooms: 0
- Upper Level Bedrooms: 1
- Possible Bedrooms: 2
Bathrooms
- Total Bathrooms: 3
- Half Bathrooms: 1
- Three-quarter Bathrooms: 0
- Full Bathrooms: 2
- Full Bathrooms in Garage: 0
- Half Bathrooms in Garage: 0
- Three-quarter Bathrooms in Garage: 0
Fireplaces
- Total Fireplaces: 0
Water Heater
- Water Heater Location: Garage
- Water Heater Type: Electric
Heating & Cooling
- Heating: Yes
- Cooling: Yes
Parking
- Garage: Yes
- Garage Attached: Yes
- Garage Spaces: 2
- Parking Features: Driveway, Attached Garage, Off Street
- Parking Total: 2
Structure
- Roof: Composition
- Exterior Features: Cement/Concrete, Stone, Wood, Wood Products
- Foundation: Poured Concrete
Lot Details
- Lot Features: Curbs, Dead End Street, Paved, Sidewalk
- Acres: 0.084
- Foundation: Poured Concrete
Schools
- High School District: Orting
- High School: Orting High
- Middle School: Orting Mid
- Elementary School: Ptarmigan Ridge Inte
Lot Details
- Lot Features: Curbs, Dead End Street, Paved, Sidewalk
- Acres: 0.084
- Foundation: Poured Concrete
Power
- Energy Source: Electric, Natural Gas
- Power Company: Puget Sound Energy
Water, Sewer, and Garbage
- Sewer Company: Pierce County
- Sewer: Sewer Connected
- Water Company: TPU
- Water Source: Public

Katy Milasich-Brown
Broker | REALTOR®
Send Katy Milasich-Brown an email








