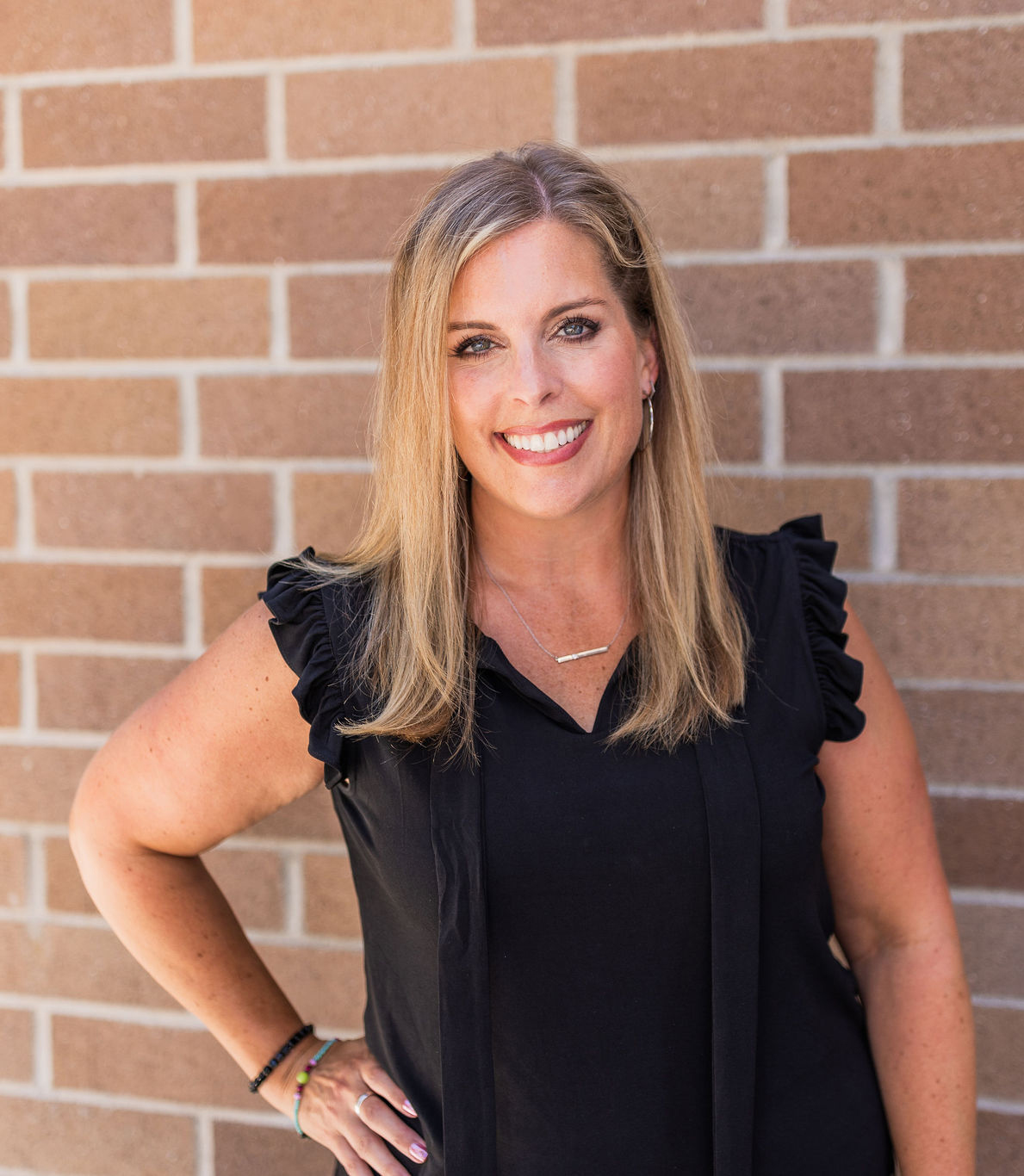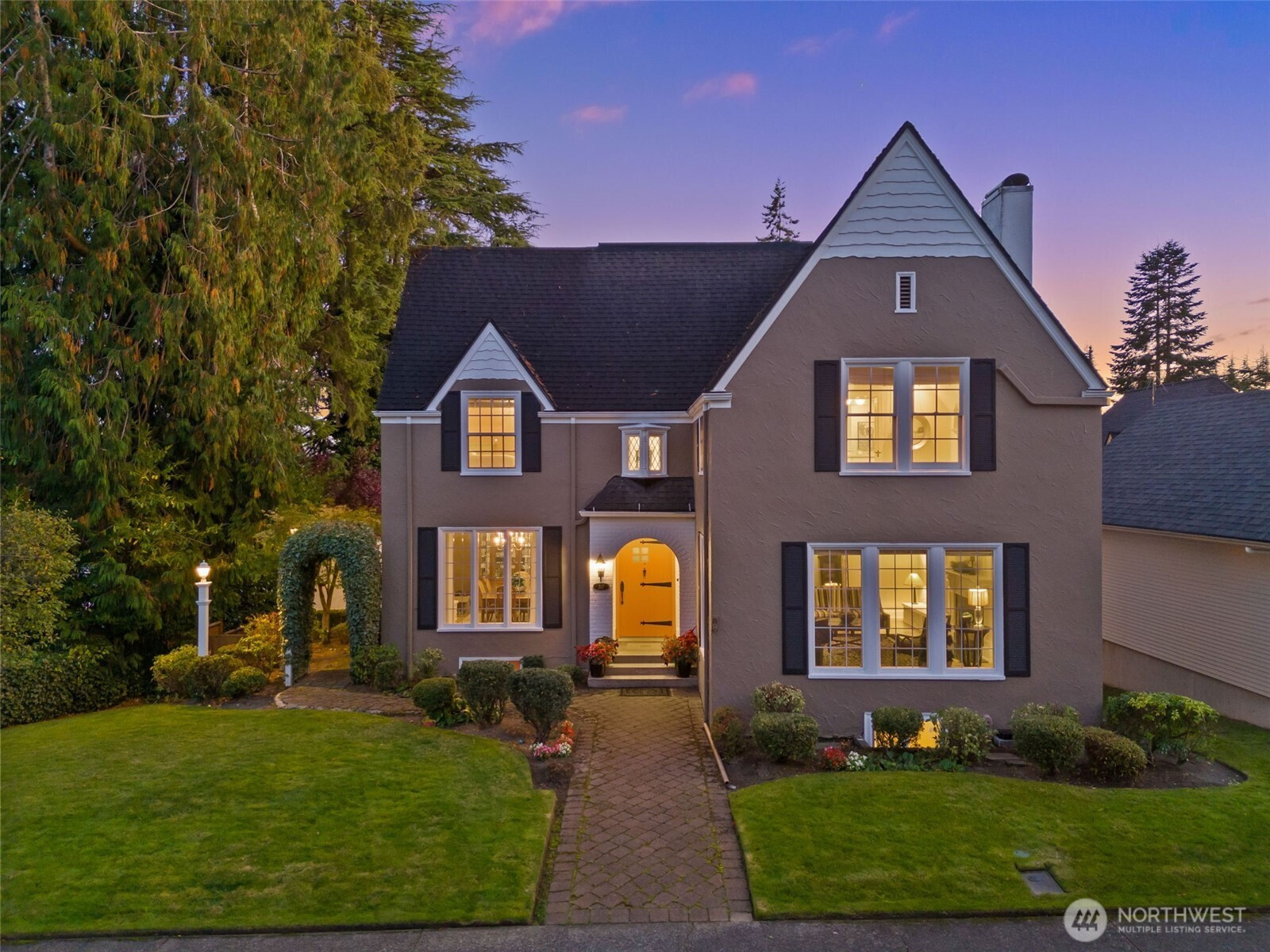







































MLS #2454638 / Listing provided by NWMLS & Virgil Adams Real Estate, Inc..
$775,000
317 W 10th Street
Aberdeen,
WA
98520
Beds
Baths
Sq Ft
Per Sq Ft
Year Built
A rare opportunity to own one of Aberdeen’s historic homes. This Tudor blends timeless architectural integrity w/ refined modern updates. Renovations showcase exceptional craftsmanship, preserving the home’s storied character while elevating comfort & style. Highlights include a marble-slab gas fireplace, original oak hardwood floors, a chef’s kitchen with Viking range, granite counters, & custom oak cabinetry. Primary suite features a gas fireplace, marble shower, & walk-in closet w/ the original lead-paned window. Lower level offers a spacious rec room/home gym +indoor cedar sauna & spa. 3 new Daikin mini-splits provide year-round efficiency. A beautifully preserved & thoughtfully updated home, ready to be enjoyed for generations to come.
Disclaimer: The information contained in this listing has not been verified by Hawkins-Poe Real Estate Services and should be verified by the buyer.
Bedrooms
- Total Bedrooms: 5
- Main Level Bedrooms: 0
- Lower Level Bedrooms: 0
- Upper Level Bedrooms: 5
Bathrooms
- Total Bathrooms: 4
- Half Bathrooms: 1
- Three-quarter Bathrooms: 2
- Full Bathrooms: 1
- Full Bathrooms in Garage: 0
- Half Bathrooms in Garage: 0
- Three-quarter Bathrooms in Garage: 0
Fireplaces
- Total Fireplaces: 2
- Main Level Fireplaces: 1
- Upper Level Fireplaces: 1
Water Heater
- Water Heater Location: Basement
- Water Heater Type: Natural Gas
Heating & Cooling
- Heating: Yes
- Cooling: Yes
Parking
- Garage: Yes
- Garage Attached: Yes
- Garage Spaces: 2
- Parking Features: Driveway, Attached Garage, Off Street
- Parking Total: 2
Structure
- Roof: Composition
- Exterior Features: Stucco
- Foundation: Poured Concrete
Lot Details
- Lot Features: Alley, Curbs, Paved, Sidewalk
- Acres: 0.1791
- Foundation: Poured Concrete
Schools
- High School District: Aberdeen
- High School: J M Weatherwax High
- Middle School: Miller Jnr High
- Elementary School: Mcdermoth Elem
Transportation
- Nearby Bus Line: false
Lot Details
- Lot Features: Alley, Curbs, Paved, Sidewalk
- Acres: 0.1791
- Foundation: Poured Concrete
Power
- Energy Source: Natural Gas, See Remarks
- Power Company: Grays Harbor PUD
Water, Sewer, and Garbage
- Sewer Company: City of Aberdeen
- Sewer: Sewer Connected
- Water Company: City of Aberdeen
- Water Source: Public

Katy Milasich-Brown
Broker | REALTOR®
Send Katy Milasich-Brown an email







































